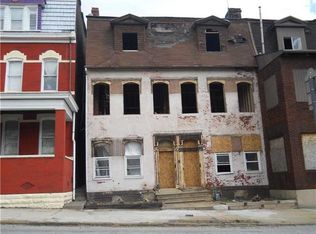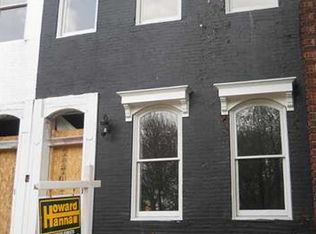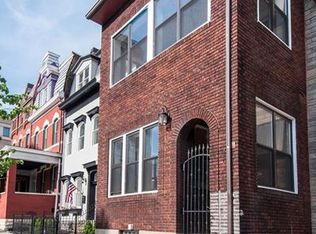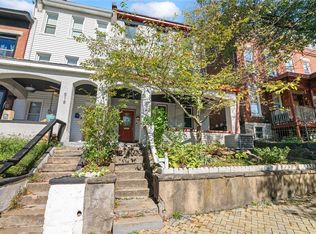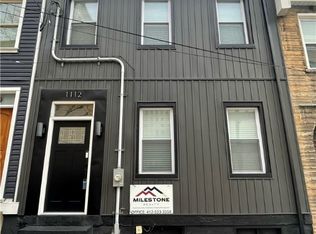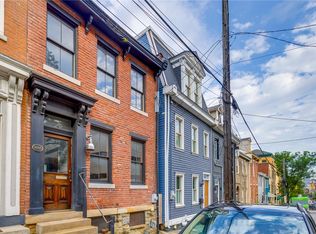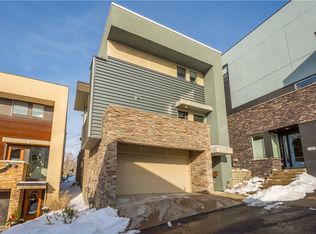Formerly a charming bed and breakfast, this all-brick North Side estate offers 6 bedrooms, 6.5 baths, and an incredible blend of historic charm and modern upgrades. The grand 13' x 29' living room features dual fireplaces and soaring 11' ceilings. Each upstairs bedroom includes a transom window, ensuite bath, and a nod to Pittsburgh icons like Carnegie, Warhol, Rogers, King, Salk, and Carson —three of which feature clawfoot tubs. Renovated in 2012 and again in 2020, the home includes a finished basement with gym and half bath, plus a back staircase to a cozy study and office. Stunning woodwork, hardwood floors, and architectural details throughout. Nestled in a vibrant neighborhood with dining, culture, and off-street parking. A rare city estate!
For sale
$889,000
1010 Cedar Ave, Pittsburgh, PA 15212
6beds
5,136sqft
Est.:
Single Family Residence
Built in 1880
2,561.33 Square Feet Lot
$866,300 Zestimate®
$173/sqft
$-- HOA
What's special
Dual fireplacesHistoric charmArchitectural detailsFinished basement with gymModern upgradesClawfoot tubsStunning woodwork
- 103 days |
- 1,343 |
- 72 |
Zillow last checked: 8 hours ago
Listing updated: September 26, 2025 at 02:03pm
Listed by:
Christian Musuraca 412-967-9000,
HOWARD HANNA REAL ESTATE SERVICES 412-967-2900
Source: WPMLS,MLS#: 1697187 Originating MLS: West Penn Multi-List
Originating MLS: West Penn Multi-List
Tour with a local agent
Facts & features
Interior
Bedrooms & bathrooms
- Bedrooms: 6
- Bathrooms: 8
- Full bathrooms: 6
- 1/2 bathrooms: 2
Primary bedroom
- Level: Upper
- Dimensions: 14x13
Primary bedroom
- Level: Upper
- Dimensions: 13x15
Primary bedroom
- Level: Main
- Dimensions: 13x14
Primary bedroom
- Level: Main
- Dimensions: 12x13
Primary bedroom
- Level: Main
- Dimensions: 12x14
Bonus room
- Level: Upper
- Dimensions: 16x8
Bonus room
- Level: Upper
- Dimensions: 9x11
Den
- Level: Main
- Dimensions: 15x21
Dining room
- Level: Lower
- Dimensions: 17x15
Game room
- Level: Basement
- Dimensions: 13x23
Kitchen
- Level: Lower
- Dimensions: 13x11
Living room
- Level: Lower
- Dimensions: 13x29
Heating
- Gas
Cooling
- Electric, Wall Unit(s)
Appliances
- Included: Some Gas Appliances, Dryer, Dishwasher, Disposal, Microwave, Refrigerator, Stove, Washer
Features
- Pantry, Window Treatments
- Flooring: Ceramic Tile, Hardwood
- Windows: Window Treatments
- Basement: Finished,Interior Entry
- Number of fireplaces: 6
Interior area
- Total structure area: 5,136
- Total interior livable area: 5,136 sqft
Video & virtual tour
Property
Parking
- Total spaces: 4
- Parking features: Off Street
Features
- Levels: Three Or More
- Stories: 3
- Pool features: None
Lot
- Size: 2,561.33 Square Feet
- Dimensions: 0.0588
Details
- Parcel number: 0023M00209000000
Construction
Type & style
- Home type: SingleFamily
- Architectural style: Three Story
- Property subtype: Single Family Residence
Materials
- Brick
- Roof: Asphalt
Condition
- Resale
- Year built: 1880
Utilities & green energy
- Sewer: Public Sewer
- Water: Public
Community & HOA
Community
- Features: Public Transportation
- Security: Security System
Location
- Region: Pittsburgh
Financial & listing details
- Price per square foot: $173/sqft
- Tax assessed value: $408,400
- Annual tax amount: $9,410
- Date on market: 9/8/2025
Estimated market value
$866,300
$823,000 - $910,000
$3,771/mo
Price history
Price history
| Date | Event | Price |
|---|---|---|
| 9/8/2025 | Listed for sale | $889,000$173/sqft |
Source: | ||
| 6/6/2025 | Listing removed | $889,000$173/sqft |
Source: | ||
| 4/20/2025 | Listed for sale | $889,000+77.8%$173/sqft |
Source: | ||
| 1/14/2021 | Sold | $500,000-16.7%$97/sqft |
Source: | ||
| 1/14/2021 | Pending sale | $599,900$117/sqft |
Source: | ||
Public tax history
Public tax history
| Year | Property taxes | Tax assessment |
|---|---|---|
| 2025 | $10,051 +6.8% | $408,400 |
| 2024 | $9,410 +387.1% | $408,400 |
| 2023 | $1,932 | $408,400 |
Find assessor info on the county website
BuyAbility℠ payment
Est. payment
$5,613/mo
Principal & interest
$4257
Property taxes
$1045
Home insurance
$311
Climate risks
Neighborhood: East Allegheny
Nearby schools
GreatSchools rating
- 3/10Pittsburgh King K-8Grades: PK-8Distance: 0.1 mi
- NAPittsburgh ConroyGrades: K-12Distance: 1.2 mi
- 4/10Pittsburgh Allegheny 6-8Grades: 6-8Distance: 0.4 mi
Schools provided by the listing agent
- District: Pittsburgh
Source: WPMLS. This data may not be complete. We recommend contacting the local school district to confirm school assignments for this home.
- Loading
- Loading
