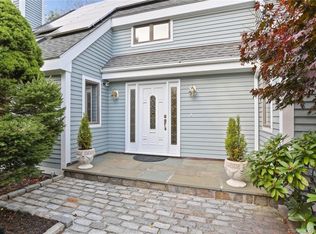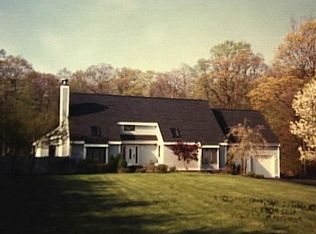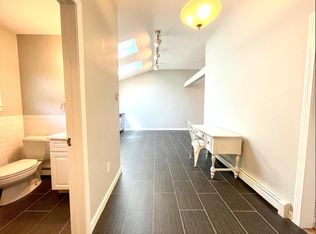Just completed! Uniquely located in the highly touted Aspetuck area where the best of Fairfield meets the best of Weston, Easton & Westport - offering both vibrant social areas and quiet pastoral activities. Enjoy Aspetuck Valley Country Club (golf, tennis, paddle tennis, pool and a clubhouse), or head over to the cozy Bluebird Inn for a homestyle breakfast/lunch, or take 136 into the heart of Westport's shopping. Only 1.6 miles from the Patterson Club! Renovated with today's style, this sunny 4200+ sq ft contemporary colonial offers both a ton of space, a broad floor plan and high ceilings. Just as the neighborhood is the best of town and country - so too is the interior - with a great flow for entertaining, and quiet space to relax in peace while enjoying the views outside. Invite a crowd: new white kitchen opens to the large two-room family wing with fireplace, wet bar, vaulted ceiling w/ skylights - continue outside with both the formal dining room and the office offering french doors to the deck. For those quiet times - enjoy the fireplace in dining area of the kitchen or snuggle up in the living room with a good book. Wait until you see the master! Walk in custom closet with built ins, fireplace, master bath with soaking tub, over sized shower, double vanity and commode room. All four bedrooms on the 2nd floor. Note the 3 car garage and full unfinished basement provides exceptional storage space. Undeniably one of the best values in Greenfield Hill. Welcome to 1010 Catamount. As you enter the newly paved driveway with Belgium Block and new landscaping, the brick walkway leads you to the front entrance of the home. 2 Six panel solid wood doors flanked by full length side lights opens to the large 2 story foyer flooded with natural light. To the right the newly updated eat in white kitchen with granite counters & island, tile backsplash, new stainless steel appliances and brick fireplace. Continue into the two room family wing. 19 double windows and 4 large skylights with views of the grounds. Hardwood floors, recessed lighting, blond brick fireplace, wet bar and full bath, perfect for hosting a large crowd! The formal living room to the left of the front entrance looks out to the front yard, hardwood floors, recessed lighting and marble fireplace. Home office is located in the left rear of the home, set apart a bit from the main living space - hardwood floors recessed lighting french doors leading to the trex deck. Formal dining room also has french doors to the rear deck, extending the entertaining space. All four bedrooms are located on the second floor of the home. Master bedroom is spacious with walk in in closet, vaulted ceilings, oversized windows, hardwood floors, recessed lighting and 4th fireplace. Master bath with skylights, double vanity, soaking tub, stand up shower and commode room. The first family bedroom offers two closets, hardwood floors, recessed lighting, and en-suite bath with tub/shower (also accessible from the hall). Bedrooms three and four, also with hardwood floors and recessed lighting, share a jack n jill bath with separate tub and shower. Bedroom three overlooks the front of the home and bedroom four the rear. Bedroom 4 also has skylights and a double closet. New roof, heating and a/c, water heater, sump pumps, driveway - all in 2015-2016. Sprinkler system and 3 car garage. This home is a must see - incredible value!
This property is off market, which means it's not currently listed for sale or rent on Zillow. This may be different from what's available on other websites or public sources.



