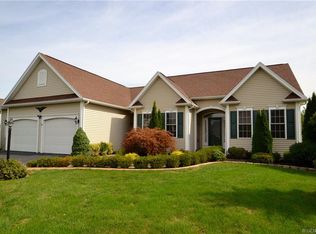BACK ON THE MARKET!! Stunning!! One look and you will fall in love with this exceptional home! First floor has open floor plan, great for entertaining and gatherings. Eat in kitchen has high end maple cabinets with soft close, granite counter tops and stainless steel appliances. Plus separate dining room for more formal occasions. Spacious living room with gas fireplace, neutral colors and new carpeting. All of this plus a first floor office or study! Beautiful natural lighting throughout home. Tons of high end amenities. All four upstairs bedrooms are spacious and have new carpeting. Bathroom has double vanity. Additional large bonus room could be fifth bedroom. Master bedroom has crown molding with indirect lighting. Master bath has double vanity, soak tub and shower. Finished basement has egress window, full bath, plus separate workout room and tons of storage. Backyard patio has great view of private, park-like yard with large grassy area, no dig fencing near town owned pond. Check out video and then call for your private showing. All CDC guidelines must be followed.
This property is off market, which means it's not currently listed for sale or rent on Zillow. This may be different from what's available on other websites or public sources.
