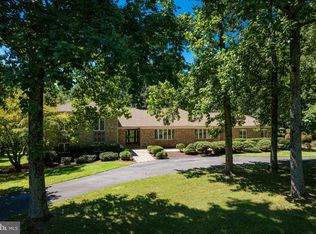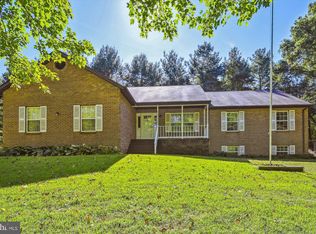Sold for $785,000 on 05/26/23
$785,000
1010 Carson Dr, Huntingtown, MD 20639
5beds
4,622sqft
Single Family Residence
Built in 1995
3.5 Acres Lot
$841,100 Zestimate®
$170/sqft
$3,979 Estimated rent
Home value
$841,100
$799,000 - $883,000
$3,979/mo
Zestimate® history
Loading...
Owner options
Explore your selling options
What's special
So much to offer in this all brick rambler with over 6000 square feet, two primary suites both situated on the main level set on 3.5 acres! Enter into the open foyer with soaring ceilings and family room with brick wood burning fireplace which separates the sunroom. Formal dining room (or flex room), spacious kitchen with plenty of counter and cabinet space, breakfast nook and entry way to the the first primary suite with walk in closet, full bath. This side of the home also offers one of two stair cases leading to the lower level, a guest half bath and exit to the huge garage which will fit your pickups and suvs. The other side of the main level offers the second primary suite with full bath, hall bath and two additional bedrooms. The main level open family room has a custom set of hard wood stairs providing another entry to the lower level. Plenty of space down here with rec room, fifth bedroom, third full bath, flex room, laundry room, plus additional unfinished space currently used for storage and huge workshop area. So many extras including central vac, rough in for half bath in work shop. Outside you will find an abundance of cleared level land that could be used for horses or other farm animals. Two sheds including one that looks like an adorable tiny house with front porch, electric and heating stove. Multi generational home potential here! Excellent Huntingtown location!
Zillow last checked: 8 hours ago
Listing updated: May 31, 2023 at 01:24am
Listed by:
Becky King 443-624-3359,
Home Towne Real Estate
Bought with:
Shawn Martin, 649741
Keller Williams Flagship
Source: Bright MLS,MLS#: MDCA2009700
Facts & features
Interior
Bedrooms & bathrooms
- Bedrooms: 5
- Bathrooms: 5
- Full bathrooms: 4
- 1/2 bathrooms: 1
- Main level bathrooms: 4
- Main level bedrooms: 4
Basement
- Area: 1500
Heating
- Zoned, Oil
Cooling
- Central Air, Electric
Appliances
- Included: Dishwasher, Dryer, Exhaust Fan, Double Oven, Oven/Range - Electric, Refrigerator, Washer, Central Vacuum, Electric Water Heater
- Laundry: In Basement, Laundry Room
Features
- Additional Stairway, Ceiling Fan(s), Entry Level Bedroom, Primary Bath(s), Breakfast Area, Built-in Features, Chair Railings, Crown Molding, Family Room Off Kitchen, Formal/Separate Dining Room, Eat-in Kitchen, Kitchen Island, Kitchen - Table Space, Upgraded Countertops
- Flooring: Carpet, Wood
- Basement: Partially Finished
- Number of fireplaces: 1
- Fireplace features: Brick
Interior area
- Total structure area: 6,122
- Total interior livable area: 4,622 sqft
- Finished area above ground: 3,122
- Finished area below ground: 1,500
Property
Parking
- Total spaces: 2
- Parking features: Garage Faces Side, Asphalt, Attached
- Attached garage spaces: 2
- Has uncovered spaces: Yes
Accessibility
- Accessibility features: None
Features
- Levels: Two
- Stories: 2
- Patio & porch: Deck
- Exterior features: Lighting
- Pool features: None
- Has view: Yes
- View description: Pasture
Lot
- Size: 3.50 Acres
- Features: Cleared
Details
- Additional structures: Above Grade, Below Grade, Outbuilding
- Parcel number: 0502099861
- Zoning: A
- Special conditions: Standard
Construction
Type & style
- Home type: SingleFamily
- Architectural style: Ranch/Rambler
- Property subtype: Single Family Residence
Materials
- Brick
- Foundation: Slab
Condition
- New construction: No
- Year built: 1995
Utilities & green energy
- Sewer: Septic Exists
- Water: Well
Community & neighborhood
Location
- Region: Huntingtown
- Subdivision: Hunting Creek Woods
Other
Other facts
- Listing agreement: Exclusive Right To Sell
- Ownership: Fee Simple
Price history
| Date | Event | Price |
|---|---|---|
| 5/26/2023 | Sold | $785,000-1.9%$170/sqft |
Source: | ||
| 5/22/2023 | Pending sale | $799,900$173/sqft |
Source: | ||
| 4/13/2023 | Contingent | $799,900$173/sqft |
Source: | ||
| 3/11/2023 | Price change | $799,900-3%$173/sqft |
Source: | ||
| 1/23/2023 | Listed for sale | $825,000+33.1%$178/sqft |
Source: | ||
Public tax history
| Year | Property taxes | Tax assessment |
|---|---|---|
| 2025 | $8,162 +5.5% | $756,433 +5.5% |
| 2024 | $7,739 +12.9% | $717,200 +8.7% |
| 2023 | $6,855 +9.5% | $659,733 -8% |
Find assessor info on the county website
Neighborhood: 20639
Nearby schools
GreatSchools rating
- 8/10Huntingtown Elementary SchoolGrades: PK-5Distance: 0.8 mi
- 8/10Northern Middle SchoolGrades: 6-8Distance: 5.3 mi
- 8/10Huntingtown High SchoolGrades: 9-12Distance: 1.3 mi
Schools provided by the listing agent
- District: Calvert County Public Schools
Source: Bright MLS. This data may not be complete. We recommend contacting the local school district to confirm school assignments for this home.

Get pre-qualified for a loan
At Zillow Home Loans, we can pre-qualify you in as little as 5 minutes with no impact to your credit score.An equal housing lender. NMLS #10287.
Sell for more on Zillow
Get a free Zillow Showcase℠ listing and you could sell for .
$841,100
2% more+ $16,822
With Zillow Showcase(estimated)
$857,922
