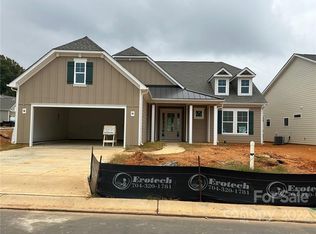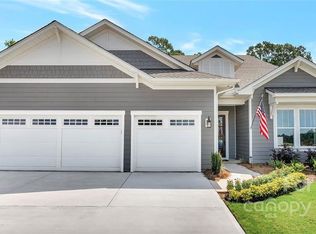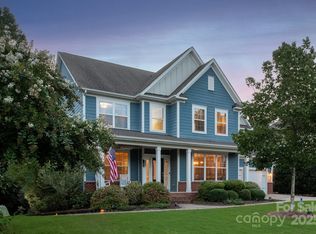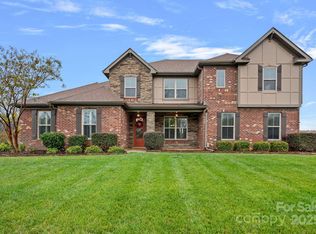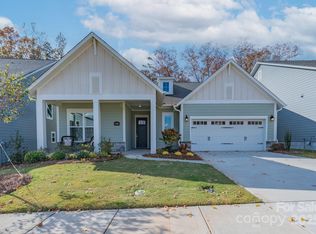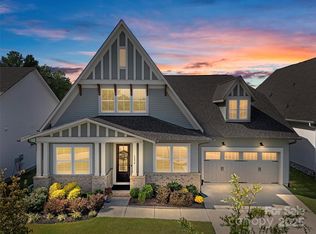Welcome to Charlotte! 1010 Carlyle Lane is one of the most spacious and thoughtfully designed floor plans in the highly sought after 55+ Cresswind Wesley Chapel neighborhood. This beautifully maintained 3-bedroom, 3.5-bath plus upper level bonus room and full bath home offers approximately 3,000 square feet of elegant living space that is ideal for those seeking comfort, functionality and a vibrant lifestyle. Step inside to discover the open-concept layout adorned with high ceilings, abundant natural light, and upscale finishes throughout. The heart of the home features a gourmet kitchen complete with modern appliances, walk-in pantry, center island and dedicated dining space. The welcoming living room is spaciously appointed with a tranquil fireplace-ideal for relaxing and entertaining. The generously sized flex room is perfect for a home office, gym, wine room or even formal dining. Each bedroom features it’s own en-suite full bath. Enjoy year-round relaxation in the 4-season porch that blends indoor comfort along with outdoor charm to soak in your morning coffee, reading, or hosting guests. Additional highlights include primary suite with spa-like bath that has a step-in shower, dual vanity sinks and even a custom-built closet. The upstairs loft “suite” includes a full bathroom along with ample storage space. With resort-style amenities including clubhouse, pool, pickleball, tennis, social clubs, scenic walking trails, high speed internet and lawn care this gem offers a true blend of balanced luxury and lifestyle. Welcome home!
Active
$840,000
1010 Carlyle Ln, Monroe, NC 28110
3beds
2,999sqft
Est.:
Single Family Residence
Built in 2022
0.21 Acres Lot
$819,700 Zestimate®
$280/sqft
$249/mo HOA
What's special
Upscale finishesHigh ceilingsModern appliancesAbundant natural lightTranquil fireplaceGourmet kitchenCustom-built closet
- 77 days |
- 125 |
- 0 |
Zillow last checked: 8 hours ago
Listing updated: November 25, 2025 at 10:03am
Listing Provided by:
Mitchell Jones mitchell.jones@cbrealty.com,
Coldwell Banker Realty
Source: Canopy MLS as distributed by MLS GRID,MLS#: 4303015
Tour with a local agent
Facts & features
Interior
Bedrooms & bathrooms
- Bedrooms: 3
- Bathrooms: 5
- Full bathrooms: 4
- 1/2 bathrooms: 1
- Main level bedrooms: 3
Primary bedroom
- Features: En Suite Bathroom, Walk-In Closet(s)
- Level: Main
Bedroom s
- Features: En Suite Bathroom
- Level: Main
Bedroom s
- Features: En Suite Bathroom
- Level: Main
Bathroom half
- Level: Main
Bathroom full
- Level: Upper
Dining area
- Level: Main
Flex space
- Level: Main
Great room
- Level: Main
Kitchen
- Features: Kitchen Island, Walk-In Pantry
- Level: Main
Laundry
- Level: Main
Loft
- Level: Upper
Heating
- Central, Forced Air, Natural Gas
Cooling
- Central Air, Electric
Appliances
- Included: Dishwasher, Disposal, Gas Cooktop, Microwave, Refrigerator with Ice Maker, Self Cleaning Oven, Tankless Water Heater, Washer/Dryer
- Laundry: Inside, Laundry Room
Features
- Has basement: No
- Fireplace features: Gas
Interior area
- Total structure area: 2,999
- Total interior livable area: 2,999 sqft
- Finished area above ground: 2,999
- Finished area below ground: 0
Property
Parking
- Total spaces: 2
- Parking features: Attached Garage, Garage on Main Level
- Attached garage spaces: 2
Features
- Levels: One and One Half
- Stories: 1.5
Lot
- Size: 0.21 Acres
Details
- Parcel number: 06027261
- Zoning: RA-40
- Special conditions: Standard
Construction
Type & style
- Home type: SingleFamily
- Property subtype: Single Family Residence
Materials
- Brick Partial, Hardboard Siding
- Foundation: Slab
Condition
- New construction: No
- Year built: 2022
Utilities & green energy
- Sewer: Public Sewer
- Water: City
Community & HOA
Community
- Subdivision: Cresswind at Wesley Chapel
HOA
- Has HOA: Yes
- HOA fee: $249 monthly
- HOA name: First Service Residential
- HOA phone: 704-251-7862
Location
- Region: Monroe
Financial & listing details
- Price per square foot: $280/sqft
- Tax assessed value: $790,500
- Annual tax amount: $3,673
- Date on market: 9/25/2025
- Cumulative days on market: 77 days
- Listing terms: Cash,Conventional,VA Loan
- Road surface type: Concrete, Paved
Estimated market value
$819,700
$779,000 - $861,000
$2,691/mo
Price history
Price history
| Date | Event | Price |
|---|---|---|
| 9/25/2025 | Listed for sale | $840,000+23.5%$280/sqft |
Source: | ||
| 10/6/2023 | Sold | $680,000$227/sqft |
Source: Public Record Report a problem | ||
Public tax history
Public tax history
| Year | Property taxes | Tax assessment |
|---|---|---|
| 2025 | $3,673 +36.8% | $790,500 +84.9% |
| 2024 | $2,684 +0.4% | $427,600 |
| 2023 | $2,675 +524.2% | $427,600 +524.2% |
Find assessor info on the county website
BuyAbility℠ payment
Est. payment
$4,964/mo
Principal & interest
$4029
Property taxes
$392
Other costs
$543
Climate risks
Neighborhood: 28110
Nearby schools
GreatSchools rating
- 10/10Wesley Chapel Elementary SchoolGrades: PK-5Distance: 1.1 mi
- 10/10Weddington Middle SchoolGrades: 6-8Distance: 3.4 mi
- 8/10Weddington High SchoolGrades: 9-12Distance: 3.5 mi
- Loading
- Loading
