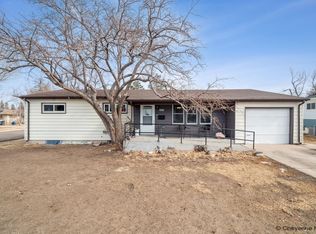Sold on 04/16/25
Price Unknown
1010 Cahill Dr, Cheyenne, WY 82001
4beds
1,920sqft
City Residential, Residential
Built in 1959
7,840.8 Square Feet Lot
$330,500 Zestimate®
$--/sqft
$2,173 Estimated rent
Home value
$330,500
$314,000 - $347,000
$2,173/mo
Zestimate® history
Loading...
Owner options
Explore your selling options
What's special
Charming home on a large corner lot in the quiet neighborhood of Sun Valley. This single family home can be used as a single family home or a duplex; with the basement providing a separate exterior or interior entrance. This home features updated paint, (inside and out) flooring, bathrooms, interior doors, water heater, custom kitchen cabinets, updated appliances, granite countertops and more. This 4 bed, 2 bath, 1 car garage home is move-in ready. The quiet fenced back yard is perfect for all your summer entertaining and also features a gardening area for all your summer planting. Don't miss this opportunity, call for your personal showing today!!!
Zillow last checked: 8 hours ago
Listing updated: April 16, 2025 at 11:46am
Listed by:
Corey Rang 307-640-3148,
Peak Properties, LLC
Bought with:
Kelly Morgan
Coldwell Banker, The Property Exchange
Source: Cheyenne BOR,MLS#: 96401
Facts & features
Interior
Bedrooms & bathrooms
- Bedrooms: 4
- Bathrooms: 2
- Full bathrooms: 1
- 3/4 bathrooms: 1
- Main level bathrooms: 1
Primary bedroom
- Level: Main
- Area: 132
- Dimensions: 11 x 12
Bedroom 2
- Level: Main
- Area: 108
- Dimensions: 12 x 9
Bedroom 3
- Level: Basement
- Area: 99
- Dimensions: 9 x 11
Bedroom 4
- Level: Basement
- Area: 121
- Dimensions: 11 x 11
Bathroom 1
- Features: Full
- Level: Main
Bathroom 2
- Features: 3/4
- Level: Basement
Dining room
- Level: Main
- Area: 99
- Dimensions: 9 x 11
Family room
- Level: Basement
- Area: 132
- Dimensions: 11 x 12
Kitchen
- Level: Main
- Area: 119
- Dimensions: 17 x 7
Living room
- Level: Main
- Area: 209
- Dimensions: 19 x 11
Basement
- Area: 960
Heating
- Forced Air, Natural Gas
Appliances
- Included: Dishwasher, Disposal, Dryer, Microwave, Range, Refrigerator, Washer
- Laundry: Main Level
Features
- Pantry, Separate Dining, Main Floor Primary, Granite Counters
- Flooring: Laminate
- Basement: Partially Finished
Interior area
- Total structure area: 1,920
- Total interior livable area: 1,920 sqft
- Finished area above ground: 960
Property
Parking
- Total spaces: 1
- Parking features: 1 Car Attached, Garage Door Opener
- Attached garage spaces: 1
Accessibility
- Accessibility features: None
Features
- Patio & porch: Covered Deck
- Fencing: Back Yard
Lot
- Size: 7,840 sqft
- Dimensions: 7936
- Features: Backyard Sod/Grass
Details
- Parcel number: 14663430800100
- Special conditions: Arms Length Sale,Realtor Owned
Construction
Type & style
- Home type: SingleFamily
- Architectural style: Ranch
- Property subtype: City Residential, Residential
Materials
- Metal Siding
- Foundation: Basement, Walk-Up
- Roof: Composition/Asphalt
Condition
- New construction: No
- Year built: 1959
Utilities & green energy
- Electric: Black Hills Energy
- Gas: Black Hills Energy
- Sewer: City Sewer
- Water: Public
- Utilities for property: Cable Connected
Green energy
- Energy efficient items: Ceiling Fan
Community & neighborhood
Location
- Region: Cheyenne
- Subdivision: Sun Valley Add
Other
Other facts
- Listing agreement: N
- Listing terms: Cash,Conventional,Exchange/Trade,FHA,VA Loan
Price history
| Date | Event | Price |
|---|---|---|
| 4/16/2025 | Sold | -- |
Source: | ||
| 3/25/2025 | Pending sale | $335,000$174/sqft |
Source: | ||
| 3/24/2025 | Listed for sale | $335,000$174/sqft |
Source: | ||
| 3/19/2025 | Pending sale | $335,000$174/sqft |
Source: | ||
| 3/17/2025 | Listed for sale | $335,000+11.7%$174/sqft |
Source: | ||
Public tax history
| Year | Property taxes | Tax assessment |
|---|---|---|
| 2024 | $1,484 +0.9% | $23,990 +0.8% |
| 2023 | $1,471 +6.4% | $23,807 +7.5% |
| 2022 | $1,383 +17.8% | $22,154 +15.3% |
Find assessor info on the county website
Neighborhood: 82001
Nearby schools
GreatSchools rating
- NALebhart Elementary SchoolGrades: PK-2Distance: 0.4 mi
- 2/10Johnson Junior High SchoolGrades: 7-8Distance: 3.4 mi
- 2/10South High SchoolGrades: 9-12Distance: 3.4 mi
