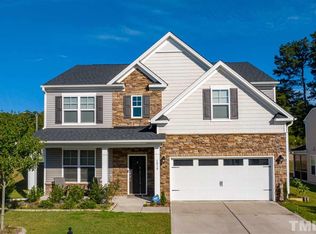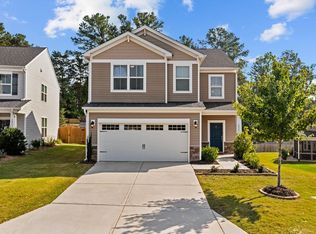The Bradley! Super popular floorplan due to great room sizes and open layout. This home will be gorgeous with loads of designer upgrades included! Deluxe master bath with garden tub & separate shower. Lots of hardwoods, granite, upg cabinets, stainless appl, tray ceiling in dining room AND master bedroom, and more! Cool off in the pool this summer - just $35 a month HOA dues INCLUDES the pool membership!
This property is off market, which means it's not currently listed for sale or rent on Zillow. This may be different from what's available on other websites or public sources.

