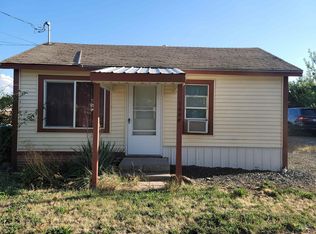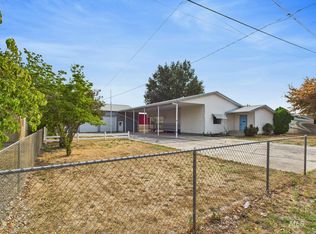Bring the Horses! 1.68 acres with 3 irrigated pastures and one round pen. Beautifully updated orchards home has over 3200 square feet and features 2 dining rooms, 2 livings rooms, 4 bedrooms, bonus room, Master suite with new deck & view, big fenced backyard, garden area, chicken coop chickens, fruit trees, work shop, tool shed, paved parking, lots of storage. Across from the Boys and Girls club, walking distance to elementary and junior high schools.
This property is off market, which means it's not currently listed for sale or rent on Zillow. This may be different from what's available on other websites or public sources.


