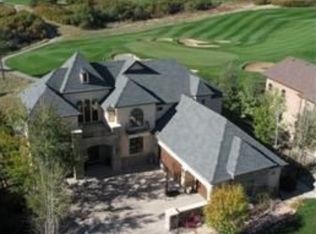Simply Perfection!!!! This home features 4,000 sq ft of professionally designed outdoor living space - 2 koi ponds and a mountain river setting - outdoor kitchen- Outdoor family room - In ground hot tub/pool with and incredible wood burning fireplace. The interior of the home is professionally decorated and boasts an open inviting floor plan. The master bedroom has access to the large trex deck overlooking your outdoor oasis. The home backs to open space/golf course. This is the best golf course lot in Buffalo Ridge! The fully finished basement features a complete wet bar with a climate controlled wine cellar that can hold up to 700 bottles. Whole home audio & video entertainment system with 2 surround sound areas. If you like CO outdoor living this is a MUST SEE!!! Backyard was featured in House Trends Magazine.
This property is off market, which means it's not currently listed for sale or rent on Zillow. This may be different from what's available on other websites or public sources.
