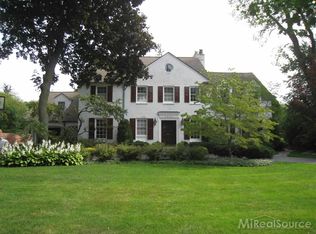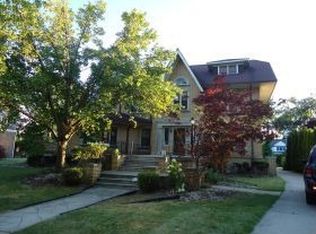Sold for $815,000 on 05/16/25
$815,000
1010 Buckingham Rd, Grosse Pointe Park, MI 48230
5beds
3,698sqft
Single Family Residence
Built in 1925
0.38 Acres Lot
$847,700 Zestimate®
$220/sqft
$4,693 Estimated rent
Home value
$847,700
$763,000 - $941,000
$4,693/mo
Zestimate® history
Loading...
Owner options
Explore your selling options
What's special
Nestled in the heart of Grosse Pointe Park, 1010 Buckingham is a stunning Tudor home that masterfully blends historic charm with modern updates. Located just minutes from top-rated schools, vibrant dining, boutique shopping, and scenic waterfront parks, this home offers both timeless elegance and everyday convenience. This beautifully maintained residence features a Vermont slate roof, original plaster moldings, and breathtaking refinished maple hardwood floors throughout. A thoughtfully remodeled kitchen serves as the heart of the home, offering modern updates, ample cabinetry, and an open flow to the spacious dining room with picturesque views of the front yard. The living room offers beautiful French doors leading to a lovely patio, a true entertainers delight. The desirable layout includes large, light-filled rooms with 5 bedrooms all on the second floor, three full baths, and a convenient service staircase. The primary suite features a fireplace and an adjoining bath. A second junior suite offers a generous sized bedroom, new bathroom and second floor laundry. The updated bathrooms feature neutral finishes and classic subway tile, maintaining the home's timeless aesthetic. Designed for modern living, this home also boasts a newly installed central air system on both levels and fresh contemporary paint throughout. Additional highlights include an attached 2 car garage, a mudroom with direct access from the garage, and a spacious private backyard. Many beautiful plants and flowers are just about to be in bloom - offering loads of color and dimension to the yard. Situated in one of Metro Detroit’s most sought-after communities, 1010 Buckingham offers an unbeatable lifestyle. Residents enjoy award-winning walkable schools, walkable streets, and exclusive waterfront park access to 2 private parks which include a marina, swimming pool and toddler pool, and green spaces along Lake St. Clair. The parks also offer 2 movie theaters, a large gym, workout facility, ice skating, new state of the art playground equipment, kayak storage/launch, putting green, sledding hill, walking path and so much more. The home is just minutes from downtown Detroit, making for an easy commute to world-class entertainment, professional sports venues, and business districts. Grosse Pointe Park’s vibrant Kercheval Avenue district is just blocks away, featuring a world-class children's bookstore, a beloved brick oven pizzeria, a trendy oyster bar, and upscale boutique shopping. The area is also home to fitness studios, cafés, and community events and festivals that bring neighbors together year-round. Schedule your private showing today and experience the best of Grosse Pointe Park living.
Zillow last checked: 8 hours ago
Listing updated: May 16, 2025 at 11:13am
Listed by:
Charlene Williams 313-600-4019,
Sine & Monaghan LLC
Bought with:
Panagiota Vasilos, 6506046473
Sine & Monaghan LLC
Source: MiRealSource,MLS#: 50168988 Originating MLS: MiRealSource
Originating MLS: MiRealSource
Facts & features
Interior
Bedrooms & bathrooms
- Bedrooms: 5
- Bathrooms: 4
- Full bathrooms: 3
- 1/2 bathrooms: 1
Bedroom 1
- Features: Wood
- Level: Second
- Area: 408
- Dimensions: 17 x 24
Bedroom 2
- Features: Wood
- Level: Second
- Area: 506
- Dimensions: 22 x 23
Bedroom 3
- Features: Wood
- Level: Second
- Area: 221
- Dimensions: 13 x 17
Bedroom 4
- Features: Wood
- Level: Second
- Area: 255
- Dimensions: 15 x 17
Bedroom 5
- Features: Wood
- Level: Second
- Area: 176
- Dimensions: 11 x 16
Bathroom 1
- Features: Ceramic
- Level: Second
- Area: 88
- Dimensions: 8 x 11
Bathroom 2
- Features: Ceramic
- Level: Second
- Area: 45
- Dimensions: 5 x 9
Bathroom 3
- Features: Ceramic
- Level: Second
- Area: 42
- Dimensions: 6 x 7
Dining room
- Features: Wood
- Level: Entry
- Area: 225
- Dimensions: 15 x 15
Kitchen
- Features: Wood
- Level: Entry
- Area: 323
- Dimensions: 19 x 17
Living room
- Features: Wood
- Level: Entry
- Area: 408
- Dimensions: 17 x 24
Heating
- Boiler, Natural Gas
Cooling
- Central Air
Appliances
- Included: Bar Fridge, Dishwasher, Disposal, Dryer, Microwave, Range/Oven, Refrigerator, Washer, Gas Water Heater
- Laundry: Second Floor Laundry
Features
- Eat-in Kitchen
- Flooring: Ceramic Tile, Wood
- Basement: Unfinished
- Number of fireplaces: 2
- Fireplace features: Living Room, Master Bedroom, Natural Fireplace
Interior area
- Total structure area: 5,304
- Total interior livable area: 3,698 sqft
- Finished area above ground: 3,698
- Finished area below ground: 0
Property
Parking
- Total spaces: 3
- Parking features: 3 or More Spaces, Garage, Driveway, Attached
- Attached garage spaces: 2
Features
- Levels: Two
- Stories: 2
- Exterior features: Sidewalks, Garden
- Fencing: Fenced
- Frontage type: Road
- Frontage length: 101
Lot
- Size: 0.38 Acres
- Dimensions: 101 x 170
- Features: Deep Lot - 150+ Ft., Large Lot - 65+ Ft., Walk to School, Sidewalks, City Lot
Details
- Parcel number: 39004040107000
- Zoning description: Residential
- Special conditions: Private
Construction
Type & style
- Home type: SingleFamily
- Architectural style: Tudor
- Property subtype: Single Family Residence
Materials
- Brick
- Foundation: Basement
Condition
- New construction: No
- Year built: 1925
Utilities & green energy
- Sewer: Public At Street
- Water: Public Water at Street
Community & neighborhood
Location
- Region: Grosse Pointe Park
- Subdivision: The Grosse Pointe Park Corp Sub
Other
Other facts
- Listing agreement: Exclusive Right To Sell
- Listing terms: Cash,Conventional,VA Loan
- Road surface type: Paved
Price history
| Date | Event | Price |
|---|---|---|
| 5/16/2025 | Sold | $815,000-5.8%$220/sqft |
Source: | ||
| 4/10/2025 | Contingent | $865,000$234/sqft |
Source: | ||
| 4/4/2025 | Price change | $865,000-3.4%$234/sqft |
Source: | ||
| 3/26/2025 | Price change | $895,000-3.2%$242/sqft |
Source: | ||
| 3/18/2025 | Listed for sale | $925,000+134.2%$250/sqft |
Source: | ||
Public tax history
| Year | Property taxes | Tax assessment |
|---|---|---|
| 2025 | -- | $350,800 +8.6% |
| 2024 | -- | $322,900 +8.4% |
| 2023 | -- | $297,900 +6.2% |
Find assessor info on the county website
Neighborhood: 48230
Nearby schools
GreatSchools rating
- 8/10Pierce Middle SchoolGrades: 5-8Distance: 0.4 mi
- 10/10Grosse Pointe South High SchoolGrades: 9-12Distance: 1.6 mi
- 8/10George Defer Elementary SchoolGrades: K-4Distance: 0.5 mi
Schools provided by the listing agent
- Elementary: Defer Elementary
- Middle: Pierce Middle School
- High: Grosse Pointe South High Schoo
- District: Grosse Pointe Public Schools
Source: MiRealSource. This data may not be complete. We recommend contacting the local school district to confirm school assignments for this home.
Get a cash offer in 3 minutes
Find out how much your home could sell for in as little as 3 minutes with a no-obligation cash offer.
Estimated market value
$847,700
Get a cash offer in 3 minutes
Find out how much your home could sell for in as little as 3 minutes with a no-obligation cash offer.
Estimated market value
$847,700

