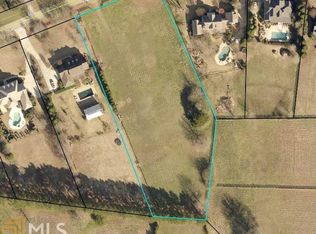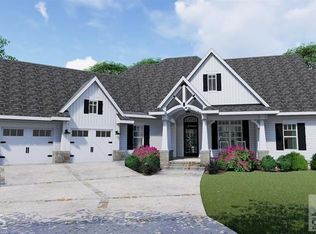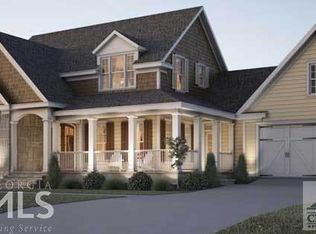Sold for $997,900
$997,900
1010 Brownwood Rd, Madison, GA 30650
4beds
4,017sqft
Residential Home, Single Family Residence
Built in 2005
1.35 Acres Lot
$1,000,100 Zestimate®
$248/sqft
$4,118 Estimated rent
Home value
$1,000,100
Estimated sales range
Not available
$4,118/mo
Zestimate® history
Loading...
Owner options
Explore your selling options
What's special
This custom home, in a serene rural setting, just past Madison's city line, offers 1.35 acres of beautifully maintained space. The thoughtfully designed floor plan emphasizes open living, with most of the living areas conveniently located on the main level. The kitchen is a standout feature, recently updated and equipped with modern amenities including a wet bar, double ovens, and a gas stove top set into a marble center island. It seamlessly connects to the family room, which opens out to a covered back deck. From here, you can enjoy views of the well-landscaped, fenced backyard, complete with a saline pool (gas heater), and hot tub. The cozy living area features a gas starter fireplace, perfect for cooler evenings. A library/den with built-in bookshelves offers a quiet retreat, while a screened porch off the sun area provides additional relaxation space. An office or optional bedroom is conveniently located off the kitchen. The master suite on the main level includes walk-in closets, a double vanity, a soaking tub, and a separate shower. Upstairs, the jack-and-jill bedrooms share a spacious landing area ideal for recreational use. Above the two-car attached garage, which has kitchen-level entry and a mudroom, is an additional bedroom and bath. This home blends modern updates with classic comforts, offering a perfect retreat in a tranquil setting. All Information deemed reliable, but not guaranteed to be accurate. Buyer should verify during due diligence.
Zillow last checked: 8 hours ago
Listing updated: October 14, 2024 at 12:45pm
Listed by:
Ashley Hunt,
Madison Realty Inc
Source: LCBOR,MLS#: 66914
Facts & features
Interior
Bedrooms & bathrooms
- Bedrooms: 4
- Bathrooms: 4
- Full bathrooms: 3
- 1/2 bathrooms: 1
Primary bedroom
- Level: First
Bedroom 2
- Level: Second
Bedroom 3
- Level: Second
Bedroom 4
- Level: Second
Dining room
- Level: First
Kitchen
- Level: First
Living room
- Level: First
Cooling
- Central Air
Appliances
- Included: Cooktop, Dishwasher, Double Oven, Refrigerator, Electric Water Heater
- Laundry: First Level
Features
- Flooring: Wood
Interior area
- Total structure area: 4,017
- Total interior livable area: 4,017 sqft
Property
Parking
- Total spaces: 2
- Parking features: 2 Car Attached
- Attached garage spaces: 2
Features
- Levels: Two
- Stories: 2
- Patio & porch: Covered Porch, Screened Porch
- Has private pool: Yes
- Pool features: Pool
- Has view: Yes
- View description: None
- Waterfront features: None, Lake Access (None), No Seawall
Lot
- Size: 1.35 Acres
- Features: City Lot
Details
- Parcel number: 036099
- Zoning description: Residential
- Special conditions: Standard
Construction
Type & style
- Home type: SingleFamily
- Architectural style: Traditional
- Property subtype: Residential Home, Single Family Residence
Materials
- Hardy Board
- Roof: Asphalt/Comp Shingle
Condition
- Year built: 2005
Utilities & green energy
- Sewer: Septic Tank
- Water: City
Community & neighborhood
Community
- Community features: No Golf Membership
Location
- Region: Madison
- Subdivision: NONE
Other
Other facts
- Listing agreement: Exclusive Right To Sell
- Price range: $997K - $997.9K
Price history
| Date | Event | Price |
|---|---|---|
| 10/1/2024 | Sold | $997,900$248/sqft |
Source: | ||
| 8/28/2024 | Pending sale | $997,900$248/sqft |
Source: | ||
| 8/28/2024 | Listed for sale | $997,900$248/sqft |
Source: | ||
Public tax history
| Year | Property taxes | Tax assessment |
|---|---|---|
| 2024 | $4,801 +4.6% | $210,697 +7.9% |
| 2023 | $4,590 -0.2% | $195,316 +3.9% |
| 2022 | $4,600 -0.4% | $188,041 |
Find assessor info on the county website
Neighborhood: 30650
Nearby schools
GreatSchools rating
- NAMorgan County Primary SchoolGrades: PK-2Distance: 2.2 mi
- 7/10Morgan County Middle SchoolGrades: 6-8Distance: 2.3 mi
- 8/10Morgan County Charter High SchoolGrades: 9-12Distance: 2.5 mi
Get a cash offer in 3 minutes
Find out how much your home could sell for in as little as 3 minutes with a no-obligation cash offer.
Estimated market value$1,000,100
Get a cash offer in 3 minutes
Find out how much your home could sell for in as little as 3 minutes with a no-obligation cash offer.
Estimated market value
$1,000,100


