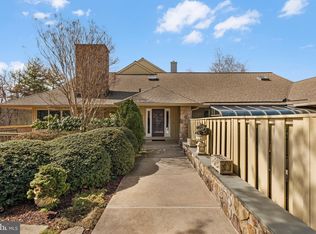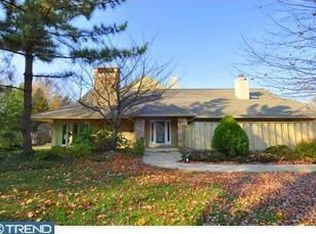Enjoy Bryn Mawr at its best in a quiet, premium location. Sprawling & grand, this is the most exceptional of any home in the Hermitage community. The elegant interior was custom built by the original owner & completely renovated by the current one. Among the enhancements is all new lighting, custom cabinetry & flooring, window filters to protect furnishings from sun damage, high-quality marble work, a custom master bath, inside access to the 2-car garage w/catering kitchen featuring a wine cooler & double Thermador wall ovens, 3-zone HVAC, tons of closet space & a backup generator powering part of the home. A lovely brick terrace & wraparound deck provide outdoor enjoyment. The grounds are lush with trees, plantings & generous lawn. The Reception Hall likens a fine hotel, graced by marble flooring w/decorative insets, a double domed up-lit ceiling, crown dentil moldings & architecturally-significant arched openings to the living & dining rooms. The expansive living room with a tray ceiling spills through sliding glass doors on 2 exposures to the wraparound deck for indoor-outdoor entertaining. Gather around the fireplace with a granite surround flanked by a custom display cabinet. The dining room provides a sophisticated backdrop w/a medallion tray ceiling, marble flooring, stately columns & 4 arched openings that maximize flow. Siding doors of glass open to the wonderful brick terrace. Seamless living continues with an open-concept kitchen/breakfast area/family room. Cherry floors, furniture-style cabinets, tumbled marble backsplash & granite counters complement a stainless steel Dacor 6-burner propane gas range w/hood, Sub-Zero refrigerator/freezer & Miele dishwasher. A huge center island w/seating is prime real estate for the cook & family, as is the adjacent breakfast area brightened by 3 greenhouse-type windows. Beyond sits a family room w/exposed stone accent wall & built-in entertainment center. A BR suite, now an office/den, offers built-ins, a workstation desk, full bath, closet & terrace doors. Stairs rise to BR suite 2, currently an exercise room w/2 skylights & full bath. A staircase & elevator transport you to the garden level that houses the master suite exclusively. A large BR behind double doors has a wall of windows & lass sliders to the pool area. Custom cabinetry, a gas fireplace, his/hers fitted walk-in closets & bathrooms plus a laundry room accommodate upscale living.
This property is off market, which means it's not currently listed for sale or rent on Zillow. This may be different from what's available on other websites or public sources.


