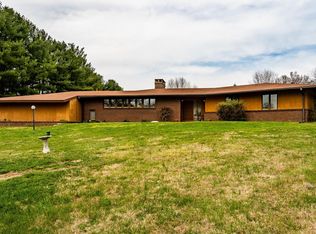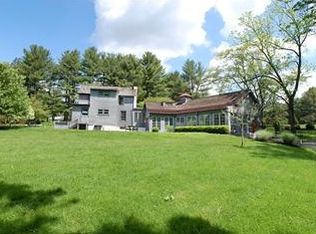Sold for $1,050,000
$1,050,000
1010 Brintons Bridge Rd, West Chester, PA 19382
4beds
4,014sqft
Single Family Residence
Built in 2014
1.37 Acres Lot
$1,167,100 Zestimate®
$262/sqft
$5,000 Estimated rent
Home value
$1,167,100
$1.11M - $1.23M
$5,000/mo
Zestimate® history
Loading...
Owner options
Explore your selling options
What's special
Welcome home to this pristine, custom-built 4 BR 3.1 Bath home situated on a private 1.4 acre lot in Unionville-Chadds Ford SD!! Numerous upgrades and meticulous care have been invested into this home which boasts over 4,000 sq feet of finished living space. Professional landscaping and multiple outdoor spaces envelope the home. Enter the 2-story foyer with turned staircase and gleaming hardwood floors. Formal Dining Room and Living Room flank the foyer and lead to the expansive Great Room with 2-story vaulted ceiling and cozy fireplace. Bright and cheery Kitchen with center island, luxury appliances and access to the 4-season sunroom overlooking the pristine exterior grounds. The main level is finished with a Professional Office, Powder Room and Mudroom leading to the 3-car garage. Upstairs the Primary Owner's Suite features a tray ceiling, extra large walk-in closets, a private deck with breathtaking views and a spa-like full bath. Princess Suite down the hall has it's own full bath. Dedicated laundry room down the hall and 2 additional spacious Guest Bedrooms that share a Center Hall Bath. Full unfinished walkout basement awaits your finishing touches. The outdoor spaces provide numerous venues for entertaining and provide the perfect spaces to take in the views of the surrounding countryside. Amazing location that is minutes from West Chester borough and all major routes! Truly a special home that must be seen to be appreciated!
Zillow last checked: 8 hours ago
Listing updated: October 20, 2023 at 06:41am
Listed by:
Rory Burkhart 484-588-5000,
EXP Realty, LLC,
Listing Team: The Rory Burkhart Team
Bought with:
Mr. Gary A Mercer SR., RS164185L
KW Greater West Chester
Alex Ercole, RS343006
KW Greater West Chester
Source: Bright MLS,MLS#: PACT2050142
Facts & features
Interior
Bedrooms & bathrooms
- Bedrooms: 4
- Bathrooms: 4
- Full bathrooms: 3
- 1/2 bathrooms: 1
- Main level bathrooms: 1
Basement
- Area: 0
Heating
- Forced Air, Natural Gas
Cooling
- Central Air, Gas
Appliances
- Included: Electric Water Heater
Features
- Basement: Full
- Has fireplace: No
Interior area
- Total structure area: 4,014
- Total interior livable area: 4,014 sqft
- Finished area above ground: 4,014
- Finished area below ground: 0
Property
Parking
- Total spaces: 8
- Parking features: Garage Faces Side, Garage Door Opener, Inside Entrance, Oversized, Attached, Driveway
- Attached garage spaces: 3
- Uncovered spaces: 5
Accessibility
- Accessibility features: None
Features
- Levels: Two
- Stories: 2
- Pool features: None
- Fencing: Wood
Lot
- Size: 1.37 Acres
Details
- Additional structures: Above Grade, Below Grade
- Parcel number: 6504 0082.0100
- Zoning: RES
- Special conditions: Standard
Construction
Type & style
- Home type: SingleFamily
- Architectural style: Traditional
- Property subtype: Single Family Residence
Materials
- Vinyl Siding, Aluminum Siding
- Foundation: Concrete Perimeter
Condition
- New construction: No
- Year built: 2014
Utilities & green energy
- Sewer: On Site Septic
- Water: Private
Community & neighborhood
Location
- Region: West Chester
- Subdivision: None Available
- Municipality: BIRMINGHAM TWP
Other
Other facts
- Listing agreement: Exclusive Right To Sell
- Ownership: Fee Simple
Price history
| Date | Event | Price |
|---|---|---|
| 10/20/2023 | Sold | $1,050,000$262/sqft |
Source: | ||
| 8/9/2023 | Pending sale | $1,050,000$262/sqft |
Source: | ||
| 8/4/2023 | Listed for sale | $1,050,000+35.9%$262/sqft |
Source: | ||
| 2/9/2015 | Sold | $772,500$192/sqft |
Source: Public Record Report a problem | ||
Public tax history
| Year | Property taxes | Tax assessment |
|---|---|---|
| 2025 | $16,093 +2.4% | $405,630 |
| 2024 | $15,723 +1.7% | $405,630 |
| 2023 | $15,455 +3.3% | $405,630 |
Find assessor info on the county website
Neighborhood: 19382
Nearby schools
GreatSchools rating
- 7/10Pocopson El SchoolGrades: K-5Distance: 2 mi
- 7/10Charles F Patton Middle SchoolGrades: 6-8Distance: 6.7 mi
- 9/10Unionville High SchoolGrades: 9-12Distance: 6.7 mi
Schools provided by the listing agent
- District: Unionville-chadds Ford
Source: Bright MLS. This data may not be complete. We recommend contacting the local school district to confirm school assignments for this home.
Get a cash offer in 3 minutes
Find out how much your home could sell for in as little as 3 minutes with a no-obligation cash offer.
Estimated market value$1,167,100
Get a cash offer in 3 minutes
Find out how much your home could sell for in as little as 3 minutes with a no-obligation cash offer.
Estimated market value
$1,167,100

