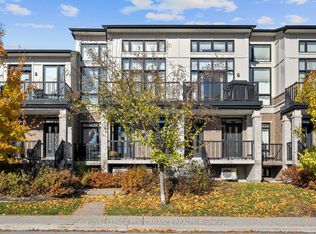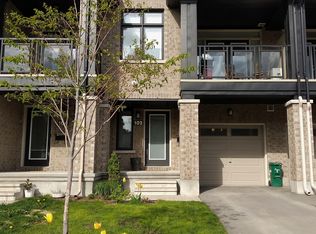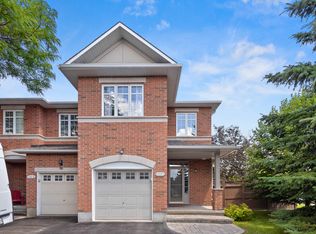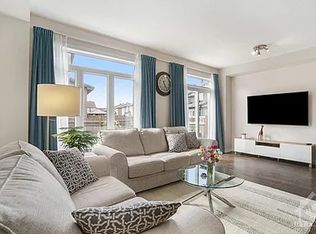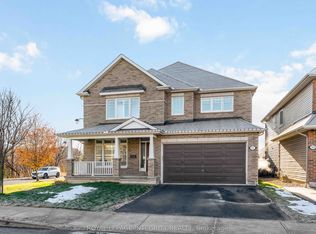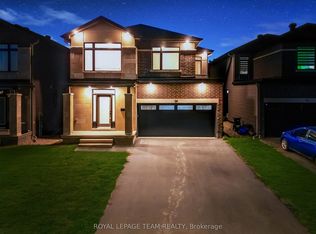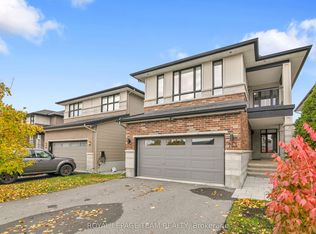Welcome to 1010 Brian Good Ave! This stunning, nearly-new home 5 Bedroom with a DEN/Loft boasts over 3,300 sq. ft. of meticulously designed living space. As you enter the main floor, the soaring 9' ceilings create an immediate sense of elegance, making you feel right at home. The updated kitchen is a chefs dream, with a spacious granite island and rich, dark wood cabinetry. Upstairs, you'll find four generously-sized bedrooms, two full bathrooms, and a loft that can easily serve as a second living area, providing even more space for your family. Natural light flows abundantly throughout the home, enhancing its bright, airy feel. The primary bedroom offers a peaceful retreat with a walk-in closet and plenty of privacy from the other well-sized rooms. The conveniently located second-floor laundry room adds to the home's functionality. The finished basement includes a legal bedroom and full bath, along with a versatile recreation area perfect for a home office, gym, playroom, or entertainment space. This homes prime location offers easy access to schools, restaurants, public transit, shopping, and major highways (417 & 416 exits). Don't miss out on this exceptional home, featuring many high-end upgrades and superior craftsmanship that's evident from the moment you step inside. The property has a fenced backyard plus it comes with the peace of mind of an active Tarion Warranty. Welcome Home!
For sale
C$1,095,000
1010 Brian Good Ave, Ottawa, ON K4M 0G7
5beds
4baths
Single Family Residence
Built in ----
3,867.5 Square Feet Lot
$-- Zestimate®
C$--/sqft
C$-- HOA
What's special
Updated kitchenSpacious granite islandRich dark wood cabinetryGenerously-sized bedroomsWalk-in closetSecond-floor laundry roomFinished basement
- 144 days |
- 16 |
- 0 |
Zillow last checked: 8 hours ago
Listing updated: September 25, 2025 at 11:11am
Listed by:
ROYAL LEPAGE TEAM REALTY
Source: TRREB,MLS®#: X12304811 Originating MLS®#: Ottawa Real Estate Board
Originating MLS®#: Ottawa Real Estate Board
Facts & features
Interior
Bedrooms & bathrooms
- Bedrooms: 5
- Bathrooms: 4
Primary bedroom
- Level: Second
- Dimensions: 4.01 x 5.48
Bedroom
- Level: Second
- Dimensions: 4.01 x 3.25
Bedroom
- Level: Basement
- Dimensions: 3.91 x 3.42
Bedroom 2
- Level: Second
- Dimensions: 3.65 x 3.96
Bedroom 3
- Level: Second
- Dimensions: 3.65 x 3.65
Dining room
- Level: Main
- Dimensions: 3.86 x 4.11
Family room
- Level: Main
- Dimensions: 4.72 x 4.92
Kitchen
- Level: Main
- Dimensions: 2.99 x 5.18
Loft
- Level: Second
- Dimensions: 2.43 x 3.2
Other
- Level: Main
- Dimensions: 3.2 x 3.5
Recreation
- Level: Basement
- Dimensions: 5.02 x 3.81
Heating
- Forced Air, Gas
Cooling
- Central Air
Features
- None
- Basement: Finished
- Has fireplace: Yes
- Fireplace features: Family Room, Natural Gas
Interior area
- Living area range: 2500-3000 null
Video & virtual tour
Property
Parking
- Total spaces: 4
- Parking features: Lane, Covered, Inside Entrance, Private Double
- Has garage: Yes
Features
- Stories: 2
- Patio & porch: Porch
- Pool features: None
- Waterfront features: None
Lot
- Size: 3,867.5 Square Feet
- Features: Other Shaped Lot
Details
- Parcel number: 043304148
Construction
Type & style
- Home type: SingleFamily
- Property subtype: Single Family Residence
Materials
- Brick, Concrete
- Foundation: Poured Concrete
- Roof: Asphalt Shingle
Utilities & green energy
- Sewer: Sewer
Community & HOA
Location
- Region: Ottawa
Financial & listing details
- Annual tax amount: C$6,780
- Date on market: 7/24/2025
ROYAL LEPAGE TEAM REALTY
By pressing Contact Agent, you agree that the real estate professional identified above may call/text you about your search, which may involve use of automated means and pre-recorded/artificial voices. You don't need to consent as a condition of buying any property, goods, or services. Message/data rates may apply. You also agree to our Terms of Use. Zillow does not endorse any real estate professionals. We may share information about your recent and future site activity with your agent to help them understand what you're looking for in a home.
Price history
Price history
Price history is unavailable.
Public tax history
Public tax history
Tax history is unavailable.Climate risks
Neighborhood: Riverside South
Nearby schools
GreatSchools rating
No schools nearby
We couldn't find any schools near this home.
- Loading
