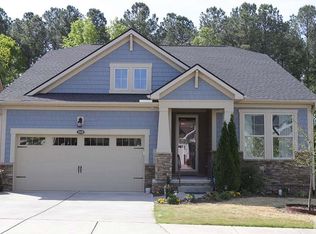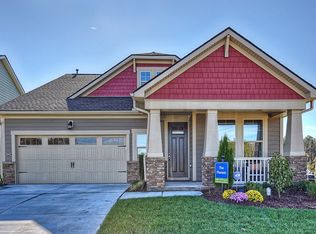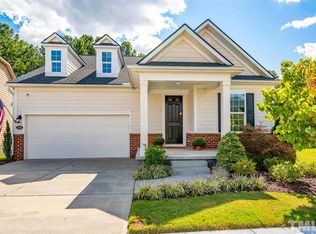WOW!!! Rare Find in this ever so popular 55+ Resort Style Community. FINISHED BASEMENT! Thoughtfully designed 1500 sqft basement w/ Media & Entertaining areas, GORGEOUS Wet Bar perfect for Movie Nights, HUGE 3rd BR w/ Full Bath or Study, whatever you need it to be, the choice is yours! Main Level is the Pioneer Open Ranch Plan w/ Entertainers Kitchen, Abundant Natural Light, & endless Security Upgrades. Fenced Rear Yard w/ Tree Line, Screened Porch & Patio. Immaculately Cared for and is awaiting you!!
This property is off market, which means it's not currently listed for sale or rent on Zillow. This may be different from what's available on other websites or public sources.


