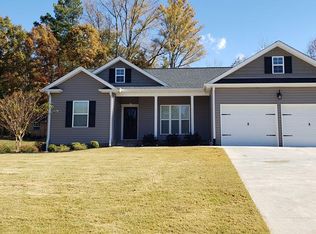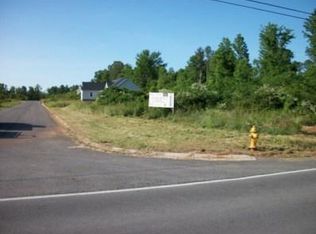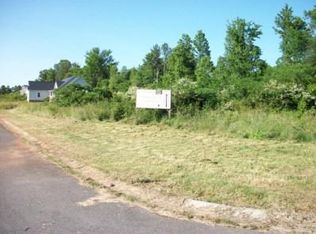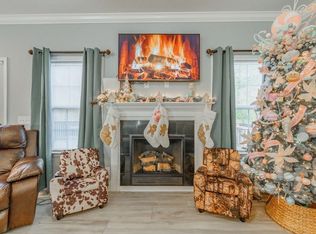Sold for $370,000 on 11/10/25
$370,000
1010 Bradford Pl, Cohutta, GA 30710
3beds
2,009sqft
Single Family Residence
Built in 2007
0.69 Acres Lot
$370,600 Zestimate®
$184/sqft
$1,809 Estimated rent
Home value
$370,600
$352,000 - $389,000
$1,809/mo
Zestimate® history
Loading...
Owner options
Explore your selling options
What's special
Just Reduced!! Motivated seller - Welcome to this beautifully maintained 3-bedroom, 2-bath home featuring a desirable split bedroom floor plan designed for both comfort and privacy. Step inside to a spacious living room highlighted by a cozy gas log fireplace—perfect for relaxing evenings at home. Entertain in style in the formal dining room, ideal for hosting family dinners or holiday gatherings.
Upstairs, an oversized bonus room offers endless possibilities—use it as a media room, home office, playroom, or guest suite.
Step outside to your own backyard retreat! A large back deck provides plenty of space for grilling and outdoor dining, while a covered pavilion with electricity, ceiling fans, and lights makes it a perfect spot for entertaining year-round. Need space for hobbies or projects? The workshop is fully wired with electricity, making it the ideal space for DIY enthusiasts, craftsmen, or additional storage.
Don't miss out on this exceptional property that combines comfort, function, and outdoor living at its best!
Zillow last checked: 8 hours ago
Listing updated: November 13, 2025 at 05:30am
Listed by:
Melinda Ramage 423-599-1536,
Bender Realty
Bought with:
Gregg Buck, 379676
REAL Broker
Source: Greater Chattanooga Realtors,MLS#: 1512976
Facts & features
Interior
Bedrooms & bathrooms
- Bedrooms: 3
- Bathrooms: 2
- Full bathrooms: 2
Primary bedroom
- Level: First
Bedroom
- Level: First
Bedroom
- Level: First
Bathroom
- Description: Full Bathroom
- Level: First
Bathroom
- Description: Full Bathroom
- Level: First
Bonus room
- Level: Second
Dining room
- Level: First
Laundry
- Level: First
Living room
- Level: First
Heating
- Central, Electric
Cooling
- Ceiling Fan(s), Central Air, Electric
Appliances
- Included: Water Heater, Stainless Steel Appliance(s), Plumbed For Ice Maker, Microwave, Electric Water Heater, Electric Range, Disposal, Dishwasher
- Laundry: Electric Dryer Hookup, Inside, Laundry Room, Main Level, Washer Hookup
Features
- Ceiling Fan(s), Crown Molding, Double Vanity, Eat-in Kitchen, En Suite, Entrance Foyer, Laminate Counters, Primary Downstairs, Separate Dining Room, Separate Shower, Soaking Tub, Split Bedrooms, Storage, Tray Ceiling(s), Walk-In Closet(s)
- Flooring: Hardwood, Tile
- Windows: Blinds, Insulated Windows, Screens, Vinyl Frames
- Has basement: No
- Number of fireplaces: 1
- Fireplace features: Gas Log, Living Room, Propane
Interior area
- Total structure area: 2,009
- Total interior livable area: 2,009 sqft
- Finished area above ground: 2,009
Property
Parking
- Total spaces: 2
- Parking features: Asphalt, Concrete, Driveway, Garage, Garage Door Opener, Garage Faces Side, Kitchen Level, Paved
- Attached garage spaces: 2
Features
- Levels: One and One Half
- Stories: 1
- Patio & porch: Covered, Deck, Front Porch, Porch, Porch - Covered, Rear Porch
- Exterior features: Garden, Lighting, Rain Gutters, Storage
- Pool features: None
- Spa features: None
- Fencing: None
Lot
- Size: 0.69 Acres
- Dimensions: 152 x x 195 x 154 x 195
- Features: Back Yard, Cleared, Few Trees, Front Yard, Garden, Landscaped, Level
Details
- Additional structures: Gazebo, Workshop
- Parcel number: 1108605011
- Special conditions: Standard
Construction
Type & style
- Home type: SingleFamily
- Architectural style: Ranch
- Property subtype: Single Family Residence
Materials
- Block, Brick, Vinyl Siding
- Foundation: Block
- Roof: Shingle
Condition
- New construction: No
- Year built: 2007
- Major remodel year: 2006
Utilities & green energy
- Sewer: Septic Tank
- Water: Public
- Utilities for property: Electricity Connected, Sewer Connected, Water Connected, Underground Utilities
Community & neighborhood
Security
- Security features: Smoke Detector(s)
Community
- Community features: None
Location
- Region: Cohutta
- Subdivision: Bradford Place
Other
Other facts
- Listing terms: Cash,Conventional,FHA,VA Loan
- Road surface type: Asphalt, Paved
Price history
| Date | Event | Price |
|---|---|---|
| 11/10/2025 | Sold | $370,000-2.4%$184/sqft |
Source: Greater Chattanooga Realtors #1512976 | ||
| 10/10/2025 | Contingent | $379,000$189/sqft |
Source: | ||
| 8/12/2025 | Price change | $379,000-2.8%$189/sqft |
Source: | ||
| 7/29/2025 | Price change | $389,9000%$194/sqft |
Source: Greater Chattanooga Realtors #1512976 | ||
| 7/7/2025 | Price change | $390,000-1.3%$194/sqft |
Source: Greater Chattanooga Realtors #1512976 | ||
Public tax history
| Year | Property taxes | Tax assessment |
|---|---|---|
| 2024 | $2,710 +17% | $104,422 +13.5% |
| 2023 | $2,316 +14.7% | $92,017 +19.5% |
| 2022 | $2,019 -2.8% | $77,008 |
Find assessor info on the county website
Neighborhood: 30710
Nearby schools
GreatSchools rating
- 6/10Cohutta Elementary SchoolGrades: PK-5Distance: 1.2 mi
- 6/10North Whitfield Middle SchoolGrades: 6-8Distance: 5.8 mi
- 7/10Coahulla Creek High SchoolGrades: 9-12Distance: 4.1 mi
Schools provided by the listing agent
- Elementary: Cohutta Elementary
- Middle: North Whitfield Middle
- High: Coahulla Creek
Source: Greater Chattanooga Realtors. This data may not be complete. We recommend contacting the local school district to confirm school assignments for this home.

Get pre-qualified for a loan
At Zillow Home Loans, we can pre-qualify you in as little as 5 minutes with no impact to your credit score.An equal housing lender. NMLS #10287.
Sell for more on Zillow
Get a free Zillow Showcase℠ listing and you could sell for .
$370,600
2% more+ $7,412
With Zillow Showcase(estimated)
$378,012


