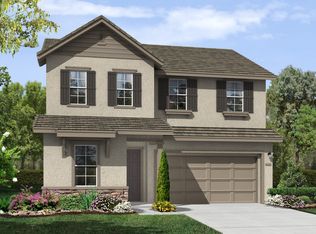Sold for $1,100,000
$1,100,000
1010 Bonnie View Rd, Hollister, CA 95023
4beds
2,691sqft
Single Family Residence, Residential
Built in 2023
5,812 Square Feet Lot
$915,200 Zestimate®
$409/sqft
$4,052 Estimated rent
Home value
$915,200
$869,000 - $961,000
$4,052/mo
Zestimate® history
Loading...
Owner options
Explore your selling options
What's special
Gorgeous BRAND NEW CUSTOM HOME 4 bed/3.5 bath 2,691 sf on a large corner lot. Garage is pre wired for Electric Vehicle charging. Vaulted ceilings, ceiling fans, Dual Zone Heat/AC. Master bedroom retreat, additional bedroom, large laundry room & 2.5 baths downstairs. 2 large bedrooms, full bathroom & large LOFT upstairs. Attention to detail on EVERY level! Master retreat has dual vanities in the bathroom with a huge custom walk-in shower, oversized soaking tub, large walk-in closet, wet-bar & a sliding glass door to the backyard. The open-concept kitchen/dining/family room area includes a large kitchen island with room to seat 3-4 guests, a large stainless trough sink, a stainless LG ThinQ dishwasher, counter/cabinet space galore & a huge pantry. A Stainless Thor hood over a professional NXR stainless 6 burner gas stovetop/oven make this a Chef's delight! Gas Montigo fireplace w/glass rock in the family/dining room area. Professional landscaping on every inch. Pavered driveway.
Zillow last checked: 8 hours ago
Listing updated: October 04, 2023 at 08:27am
Listed by:
Shannan Matthews 01700762 209-410-8078,
CENTURY 21 Masters 831-245-0321
Bought with:
Sonya Chavez, 01823231
Realty World - Advantage
Source: MLSListings Inc,MLS#: ML81923972
Facts & features
Interior
Bedrooms & bathrooms
- Bedrooms: 4
- Bathrooms: 4
- Full bathrooms: 3
- 1/2 bathrooms: 1
Bedroom
- Features: GroundFloorBedroom, PrimarySuiteRetreat, WalkinCloset, PrimaryBedroomonGroundFloor, BedroomonGroundFloor2plus
Bathroom
- Features: Granite, PrimaryStallShowers, ShowerandTub, ShoweroverTub1, FullonGroundFloor, PrimaryOversizedTub, OversizedTub
Dining room
- Features: DiningArea, DiningFamilyCombo, DiningBar, NoFormalDiningRoom
Family room
- Features: KitchenFamilyRoomCombo
Kitchen
- Features: Countertop_Granite, ExhaustFan, IslandwithSink, Pantry
Heating
- Central Forced Air, Fireplace(s), 2 plus Zones
Cooling
- Central Air, Zoned
Appliances
- Included: Gas Cooktop, Dishwasher, Exhaust Fan, Disposal, Range Hood, Built In Oven
- Laundry: Inside
Features
- High Ceilings, Vaulted Ceiling(s), Walk-In Closet(s)
- Flooring: Carpet, Hardwood, Tile, Wood
- Number of fireplaces: 1
- Fireplace features: Family Room, Gas
Interior area
- Total structure area: 2,691
- Total interior livable area: 2,691 sqft
Property
Parking
- Total spaces: 2
- Parking features: Attached, On Street
- Attached garage spaces: 2
Features
- Patio & porch: Balcony/Patio
- Exterior features: Drought Tolerant Plants
- Fencing: Back Yard,Gate,Wood
Lot
- Size: 5,812 sqft
- Features: Level
Details
- Parcel number: 060090021000
- Zoning: R1
- Special conditions: Standard
Construction
Type & style
- Home type: SingleFamily
- Architectural style: Spanish
- Property subtype: Single Family Residence, Residential
Materials
- Foundation: Slab
- Roof: Tile
Condition
- New construction: Yes
- Year built: 2023
Utilities & green energy
- Gas: PublicUtilities
- Sewer: Public Sewer
- Water: Public
- Utilities for property: Public Utilities, Water Public
Community & neighborhood
Location
- Region: Hollister
Other
Other facts
- Listing agreement: ExclusiveRightToSell
Price history
| Date | Event | Price |
|---|---|---|
| 10/4/2023 | Sold | $1,100,000+4.9%$409/sqft |
Source: | ||
| 10/2/2023 | Pending sale | $1,049,000$390/sqft |
Source: | ||
| 8/16/2023 | Contingent | $1,049,000$390/sqft |
Source: | ||
| 5/31/2023 | Price change | $1,049,000-8.7%$390/sqft |
Source: | ||
| 4/7/2023 | Listed for sale | $1,149,000+474.5%$427/sqft |
Source: | ||
Public tax history
| Year | Property taxes | Tax assessment |
|---|---|---|
| 2025 | $10,227 -9.1% | $925,000 -8.4% |
| 2024 | $11,251 +15.1% | $1,010,000 +40.3% |
| 2023 | $9,778 +154.2% | $719,723 +253.3% |
Find assessor info on the county website
Neighborhood: 95023
Nearby schools
GreatSchools rating
- 6/10Sunnyslope Elementary SchoolGrades: K-7Distance: 0.4 mi
- 7/10Hollister HighGrades: 9-12Distance: 1.5 mi
- 2/10Maze Middle SchoolGrades: 6-8Distance: 0.7 mi
Schools provided by the listing agent
- District: Hollister
Source: MLSListings Inc. This data may not be complete. We recommend contacting the local school district to confirm school assignments for this home.
Get a cash offer in 3 minutes
Find out how much your home could sell for in as little as 3 minutes with a no-obligation cash offer.
Estimated market value
$915,200
