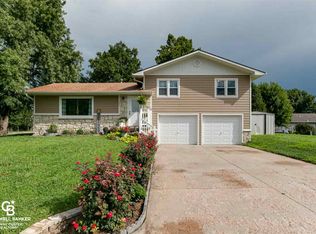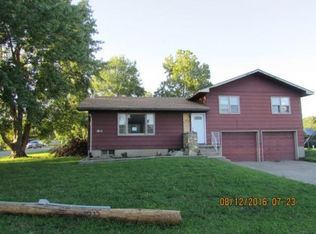Stunningly Renovated Bi-Level Home Near Milford Lake! Welcome to your dream home! This 3-bed, 3-bath, 3-car bi-level beauty is move-in ready & has been fully renovated inside & out! Step inside to find a modern interior featuring brand-new finishes throughout. From LVP flooring to fresh paint, every detail has been considered. The basement family room can easily be converted into a 4th bedroom. The kitchen is a chef's delight, with updated cabinetry, granite countertops, & newer stainless-steel appliances. The thoughtful floorplan ensures a seamless flow, perfect for entertaining or everyday living. The brand new HVAC & water heater provide peace of mind all year long. Outside, the home shines with a fully renovated exterior, including a fully fenced in back yard & updated landscaping. Nestled on .25 acres & just a few minute walk from Milford lake, this property offers easy access to the water, walking trails, & outdoor adventures. This home has it all, schedule your showing today!
This property is off market, which means it's not currently listed for sale or rent on Zillow. This may be different from what's available on other websites or public sources.


