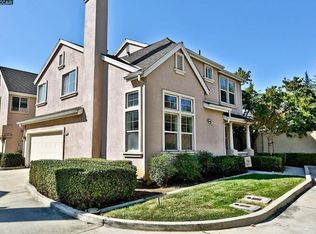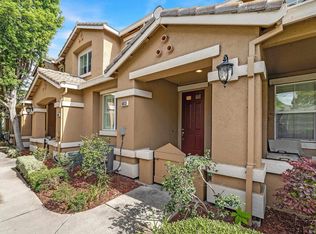Just appraised at $740,000! This sleek and modern courtyard home with 4 bedrooms and 2.5 baths has room for everyone! Soaring, vaulted ceilings add elegance and space to the formal living and dining areas. Recent neutral paint and carpet create a clean fresh look and enhance the flow of the open floorplan. The family room features cherry laminate-wood floor and a cozy fireplace. Efficient kitchen boasts newer appliances (Dec. 2018), wood grain ceramic tile flooring, and Corian counter-tops. Vaulted ceilings, a surround sound system, dual sinks and a walk-in closet complete the spacious master suite. Three secondary bedrooms offer flexible space. Ample outdoor, living area features a cement patio, pergola covered deck and storage shed, with plenty of room left over for a lawn, play structure or sunny garden. Additional upgrades include: built-in garage cabinets, large 50-gallon hot water heater (2015) and a second-floor laundry. Donât waitâ¦this fabulous home is waiting for you!
This property is off market, which means it's not currently listed for sale or rent on Zillow. This may be different from what's available on other websites or public sources.

