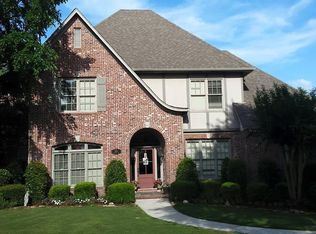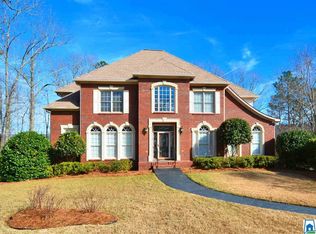Sold for $754,000 on 08/28/24
$754,000
1010 Ashmore Ln, Birmingham, AL 35242
5beds
4,003sqft
Single Family Residence
Built in 2001
0.33 Acres Lot
$773,200 Zestimate®
$188/sqft
$4,550 Estimated rent
Home value
$773,200
$595,000 - $997,000
$4,550/mo
Zestimate® history
Loading...
Owner options
Explore your selling options
What's special
Wonderfully maintained home in the gated community of Highland Lakes....Convenient parking pad up front w/extended driveway leads you into this neat as a pin home w/gleaming hardwood flooring, heavy millwork, light and bright with transoms, open floor plan, and updated kitchen with granite, stainless appliances and tile backsplash. Immediately off the kitchen is a spacious screened porch looking out to a private fenced yard with olympic sized heated pool with new liner. Large master BR with wood floors, spa like bath and walk in closets...Upstairs there is tons of storage, two walk in attics, 3 additional BR's and 2 full baths...The daylight basement has a w/private entrance, covered patio plus a BR, den/family room, office, FULL Kitchen. and stackable washer/dryer. This is a separate living area with is own AC unit and entry, perfect in law suite.
Zillow last checked: 8 hours ago
Listing updated: September 18, 2024 at 03:34pm
Listed by:
Vinnie Alonzo 205-453-5345,
RE/MAX Advantage,
Sissy Barrett 205-415-6463,
RE/MAX Advantage
Bought with:
Vinnie Alonzo
RE/MAX Advantage
Sissy Barrett
RE/MAX Advantage
Source: GALMLS,MLS#: 21390334
Facts & features
Interior
Bedrooms & bathrooms
- Bedrooms: 5
- Bathrooms: 5
- Full bathrooms: 4
- 1/2 bathrooms: 1
Primary bedroom
- Level: First
Bedroom 1
- Level: Second
Bedroom 2
- Level: Second
Bedroom 3
- Level: Second
Bedroom 4
- Level: Basement
Bathroom 1
- Level: Second
Bathroom 3
- Level: Basement
Dining room
- Level: First
Family room
- Level: Basement
Kitchen
- Features: Stone Counters, Eat-in Kitchen, Kitchen Island, Pantry
- Level: First
Living room
- Level: First
Basement
- Area: 943
Office
- Level: First
Heating
- 3+ Systems (HEAT), Central
Cooling
- 3+ Systems (COOL), Central Air, Ceiling Fan(s)
Appliances
- Included: Electric Cooktop, Dishwasher, Disposal, Ice Maker, Microwave, Electric Oven, Self Cleaning Oven, Stainless Steel Appliance(s), Gas Water Heater
- Laundry: Electric Dryer Hookup, Washer Hookup, In Basement, Main Level, Basement Area, Laundry Closet, Laundry Room, Laundry (ROOM), Yes
Features
- Multiple Staircases, Recessed Lighting, High Ceilings, Cathedral/Vaulted, Crown Molding, Smooth Ceilings, Tray Ceiling(s), Linen Closet, Separate Shower, Double Vanity, Shared Bath, Tub/Shower Combo, Walk-In Closet(s)
- Flooring: Carpet, Hardwood, Laminate, Tile
- Windows: Window Treatments, Double Pane Windows
- Basement: Full,Finished,Daylight,Bath/Stubbed,Concrete
- Attic: Walk-In,Yes
- Number of fireplaces: 1
- Fireplace features: Gas Log, Gas Starter, Insert, Tile (FIREPL), Living Room, Gas
Interior area
- Total interior livable area: 4,003 sqft
- Finished area above ground: 3,060
- Finished area below ground: 943
Property
Parking
- Total spaces: 2
- Parking features: Attached, Basement, Driveway, Lower Level, Garage Faces Side
- Attached garage spaces: 2
- Has uncovered spaces: Yes
Features
- Levels: One and One Half
- Stories: 1
- Patio & porch: Covered, Open (PATIO), Patio, Porch, Porch Screened, Covered (DECK), Open (DECK), Screened (DECK), Deck
- Exterior features: Lighting, Sprinkler System
- Has private pool: Yes
- Pool features: Cleaning System, Heated, In Ground, Private
- Has spa: Yes
- Spa features: Bath
- Fencing: Fenced
- Has view: Yes
- View description: None
- Waterfront features: No
Lot
- Size: 0.33 Acres
- Features: Interior Lot, Few Trees
Details
- Parcel number: 092090005046.000
- Special conditions: N/A
Construction
Type & style
- Home type: SingleFamily
- Property subtype: Single Family Residence
Materials
- Brick
- Foundation: Basement
Condition
- Year built: 2001
Utilities & green energy
- Water: Public
- Utilities for property: Sewer Connected, Underground Utilities
Green energy
- Energy efficient items: Lighting, Turbines
Community & neighborhood
Security
- Security features: Security System, Gated with Guard
Community
- Community features: BBQ Area, Bike Trails, Boat Launch, Boats-Motorized Allowed, Fishing, Park, Playground, Pond, Lake, Sidewalks, Street Lights, Swimming Not Allowed, Walking Paths, Boat Slip
Location
- Region: Birmingham
- Subdivision: Highland Lakes
HOA & financial
HOA
- Has HOA: Yes
- HOA fee: $1,200 annually
- Amenities included: Management
- Services included: Maintenance Grounds, Reserve for Improvements, Utilities for Comm Areas
Price history
| Date | Event | Price |
|---|---|---|
| 8/28/2024 | Sold | $754,000-2.7%$188/sqft |
Source: | ||
| 8/8/2024 | Contingent | $774,900$194/sqft |
Source: | ||
| 7/1/2024 | Listed for sale | $774,900+96.2%$194/sqft |
Source: | ||
| 3/7/2002 | Sold | $395,000$99/sqft |
Source: Public Record | ||
Public tax history
| Year | Property taxes | Tax assessment |
|---|---|---|
| 2025 | $3,245 +24.4% | $73,760 +22.4% |
| 2024 | $2,610 +7.1% | $60,240 +7% |
| 2023 | $2,436 +14.9% | $56,300 +14.6% |
Find assessor info on the county website
Neighborhood: Highland Lakes
Nearby schools
GreatSchools rating
- 10/10Mt Laurel Elementary SchoolGrades: K-5Distance: 0.9 mi
- 10/10Chelsea Middle SchoolGrades: 6-8Distance: 4.6 mi
- 8/10Chelsea High SchoolGrades: 9-12Distance: 5 mi
Schools provided by the listing agent
- Elementary: Mt Laurel
- Middle: Oak Mountain
- High: Oak Mountain
Source: GALMLS. This data may not be complete. We recommend contacting the local school district to confirm school assignments for this home.
Get a cash offer in 3 minutes
Find out how much your home could sell for in as little as 3 minutes with a no-obligation cash offer.
Estimated market value
$773,200
Get a cash offer in 3 minutes
Find out how much your home could sell for in as little as 3 minutes with a no-obligation cash offer.
Estimated market value
$773,200

