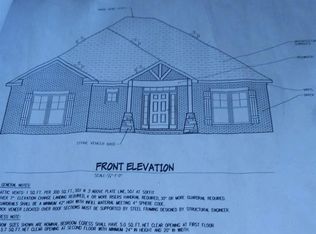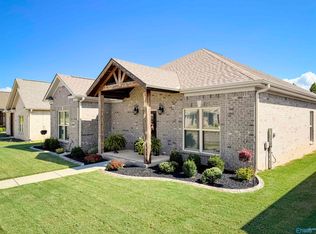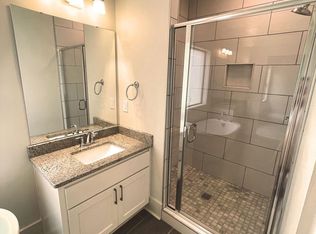Sold for $315,000
$315,000
1010 Ashenbury Park, Decatur, AL 35603
3beds
1,777sqft
Single Family Residence
Built in 2021
5,662.8 Square Feet Lot
$311,400 Zestimate®
$177/sqft
$1,899 Estimated rent
Home value
$311,400
$246,000 - $392,000
$1,899/mo
Zestimate® history
Loading...
Owner options
Explore your selling options
What's special
Like new and immaculate! 3 bedroom 2 bath patio home in SW Decatur. Open plan, neutral colors, ample closets, spacious laundry room, gas log fireplace, zero entry tile shower in owner suite, No carpet, lvp in all areas, tile in baths, quartz tops, subway backsplask, screened porch, covered front porch, all brick and vinyl exterior, double rear entry garage, and more. This one is an absolute must see!
Zillow last checked: 8 hours ago
Listing updated: October 28, 2024 at 01:31pm
Listed by:
Leighann Turner 256-303-1519,
RE/MAX Platinum
Bought with:
Leighann Turner, 063405
RE/MAX Platinum
Source: ValleyMLS,MLS#: 21871640
Facts & features
Interior
Bedrooms & bathrooms
- Bedrooms: 3
- Bathrooms: 2
- Full bathrooms: 2
Primary bedroom
- Features: Crown Molding, Isolate, LVP, Smooth Ceiling, Walk-In Closet(s)
- Level: First
- Area: 225
- Dimensions: 15 x 15
Bedroom 2
- Features: LVP, Smooth Ceiling
- Level: First
- Area: 144
- Dimensions: 12 x 12
Bedroom 3
- Features: LVP, Smooth Ceiling
- Level: First
- Area: 144
- Dimensions: 12 x 12
Dining room
- Features: Crown Molding, Eat-in Kitchen, LVP Flooring, Smooth Ceiling
- Level: First
- Area: 192
- Dimensions: 12 x 16
Kitchen
- Features: Kitchen Island, LVP, Quartz, Smooth Ceiling
- Level: First
- Area: 176
- Dimensions: 11 x 16
Living room
- Features: Crown Molding, Fireplace, LVP, Smooth Ceiling
- Level: First
- Area: 288
- Dimensions: 16 x 18
Laundry room
- Features: LVP, Smooth Ceiling
- Level: First
- Area: 60
- Dimensions: 6 x 10
Heating
- Central 1, Electric
Cooling
- Central 1, Electric
Features
- Has basement: No
- Has fireplace: Yes
- Fireplace features: Gas Log
Interior area
- Total interior livable area: 1,777 sqft
Property
Parking
- Parking features: Alley Access, Driveway-Concrete, Garage-Attached, Garage Door Opener, Garage Faces Rear, Garage-Two Car, See Remarks
Features
- Levels: One
- Stories: 1
- Exterior features: Curb/Gutters
Lot
- Size: 5,662 sqft
- Dimensions: 55 x 109.73
Details
- Parcel number: 02 05 22 0 002 019.008
Construction
Type & style
- Home type: SingleFamily
- Architectural style: Ranch
- Property subtype: Single Family Residence
Materials
- Foundation: Slab
Condition
- New construction: No
- Year built: 2021
Utilities & green energy
- Sewer: Public Sewer
- Water: Public
Community & neighborhood
Community
- Community features: Curbs
Location
- Region: Decatur
- Subdivision: Windsor Place
Price history
| Date | Event | Price |
|---|---|---|
| 10/28/2024 | Sold | $315,000$177/sqft |
Source: | ||
| 9/30/2024 | Pending sale | $315,000$177/sqft |
Source: | ||
| 9/23/2024 | Listed for sale | $315,000+950%$177/sqft |
Source: | ||
| 6/30/2021 | Sold | $30,000$17/sqft |
Source: Public Record Report a problem | ||
Public tax history
| Year | Property taxes | Tax assessment |
|---|---|---|
| 2024 | $1,129 -0.9% | $29,660 -0.9% |
| 2023 | $1,139 +4.5% | $29,920 +4.4% |
| 2022 | $1,090 +501.8% | $28,660 +616.5% |
Find assessor info on the county website
Neighborhood: 35603
Nearby schools
GreatSchools rating
- 4/10Julian Harris Elementary SchoolGrades: PK-5Distance: 1.3 mi
- 6/10Cedar Ridge Middle SchoolGrades: 6-8Distance: 2.6 mi
- 7/10Austin High SchoolGrades: 10-12Distance: 2.3 mi
Schools provided by the listing agent
- Elementary: Julian Harris Elementary
- Middle: Austin Middle
- High: Austin
Source: ValleyMLS. This data may not be complete. We recommend contacting the local school district to confirm school assignments for this home.
Get pre-qualified for a loan
At Zillow Home Loans, we can pre-qualify you in as little as 5 minutes with no impact to your credit score.An equal housing lender. NMLS #10287.
Sell with ease on Zillow
Get a Zillow Showcase℠ listing at no additional cost and you could sell for —faster.
$311,400
2% more+$6,228
With Zillow Showcase(estimated)$317,628


