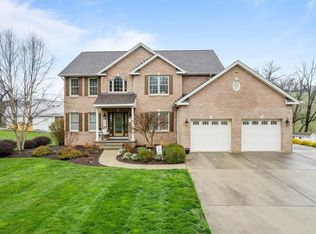Sold for $516,500
$516,500
1010 Allison Hollow Rd, Washington, PA 15301
4beds
2,300sqft
Single Family Residence
Built in 2005
1 Acres Lot
$542,400 Zestimate®
$225/sqft
$2,352 Estimated rent
Home value
$542,400
$515,000 - $570,000
$2,352/mo
Zestimate® history
Loading...
Owner options
Explore your selling options
What's special
Custom-built brick ranch nestled on serene 1-acre lot. This delightful property offers the perfect blend of tranquility & convenience. Open floor plan w/ vaulted ceilings & hardwood floors. Spacious living area is bathed in natural light, creating an open & airy ambiance. Master bath has double sinks, shower & jet tub. Standout feature of this property is the expansive lot. Imagine waking to the sound of birds chirping & enjoying your morning coffee on the covered deck surrounded by nature's beauty. Need add'l space - full basement provides ample room for rec room or in-law suite and already plumbed for a bathroom. Brick exterior adds a touch of timeless elegance & durability to this already remarkable property. Parking will never be an issue w/ 2 car attached garage, 2 car detached garage & garage bay in the back for lawn equipment. Don't miss out on this incredible opportunity to own a piece of serenity & see for yourself why this house is the perfect place to call home!
Zillow last checked: 8 hours ago
Listing updated: October 27, 2023 at 08:53am
Listed by:
Megan Stevenson 724-933-6300,
RE/MAX SELECT REALTY
Bought with:
Michelle Mazzarini
BERKSHIRE HATHAWAY THE PREFERRED REALTY
Source: WPMLS,MLS#: 1622863 Originating MLS: West Penn Multi-List
Originating MLS: West Penn Multi-List
Facts & features
Interior
Bedrooms & bathrooms
- Bedrooms: 4
- Bathrooms: 2
- Full bathrooms: 2
Primary bedroom
- Level: Main
- Dimensions: 15x18
Bedroom 2
- Level: Main
- Dimensions: 14x15
Bedroom 3
- Level: Main
- Dimensions: 13x12
Bedroom 4
- Level: Main
- Dimensions: 14x10
Dining room
- Level: Main
- Dimensions: 22x10
Kitchen
- Level: Main
- Dimensions: 22x11
Laundry
- Level: Main
- Dimensions: 5x8
Living room
- Level: Main
- Dimensions: 22x14
Heating
- Forced Air, Gas
Cooling
- Central Air
Appliances
- Included: Some Electric Appliances, Dryer, Dishwasher, Disposal, Microwave, Refrigerator, Stove, Washer
Features
- Flooring: Ceramic Tile, Hardwood
- Basement: Full,Walk-Out Access
- Number of fireplaces: 1
- Fireplace features: Gas
Interior area
- Total structure area: 2,300
- Total interior livable area: 2,300 sqft
Property
Parking
- Total spaces: 5
- Parking features: Attached, Detached, Garage, Garage Door Opener
- Has attached garage: Yes
Features
- Levels: One
- Stories: 1
- Pool features: None
Lot
- Size: 1 Acres
- Dimensions: 1
Details
- Parcel number: 1700150000001004
Construction
Type & style
- Home type: SingleFamily
- Architectural style: Contemporary,Ranch
- Property subtype: Single Family Residence
Materials
- Brick
- Roof: Asphalt
Condition
- Resale
- Year built: 2005
Utilities & green energy
- Sewer: Public Sewer
- Water: Public
Community & neighborhood
Location
- Region: Washington
Price history
| Date | Event | Price |
|---|---|---|
| 10/27/2023 | Sold | $516,500-1.6%$225/sqft |
Source: | ||
| 10/20/2023 | Contingent | $524,999$228/sqft |
Source: | ||
| 10/16/2023 | Listed for sale | $524,999$228/sqft |
Source: | ||
| 9/27/2023 | Contingent | $524,999$228/sqft |
Source: | ||
| 9/13/2023 | Listed for sale | $524,999+90.9%$228/sqft |
Source: | ||
Public tax history
| Year | Property taxes | Tax assessment |
|---|---|---|
| 2025 | $6,949 +27.8% | $397,900 +24.2% |
| 2024 | $5,436 | $320,450 |
| 2023 | $5,436 | $320,450 |
Find assessor info on the county website
Neighborhood: 15301
Nearby schools
GreatSchools rating
- 6/10Allison Park El SchoolGrades: K-6Distance: 1 mi
- 6/10Chartiers-Houston Junior-Senior High SchoolGrades: 7-12Distance: 1.5 mi
Schools provided by the listing agent
- District: Chartiers-Houston
Source: WPMLS. This data may not be complete. We recommend contacting the local school district to confirm school assignments for this home.
Get pre-qualified for a loan
At Zillow Home Loans, we can pre-qualify you in as little as 5 minutes with no impact to your credit score.An equal housing lender. NMLS #10287.
