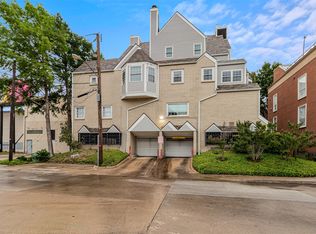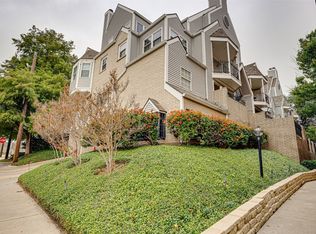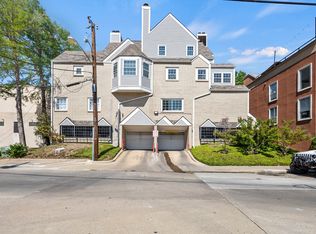Sold on 04/10/23
Price Unknown
1010 Allen St UNIT 226, Dallas, TX 75204
1beds
644sqft
Condominium
Built in 1983
-- sqft lot
$263,700 Zestimate®
$--/sqft
$1,562 Estimated rent
Home value
$263,700
$251,000 - $277,000
$1,562/mo
Zestimate® history
Loading...
Owner options
Explore your selling options
What's special
This fully renovated, fully furnished condo offers lots of luxury updates and an easy come and go lifestyle. Quartz counters in the kitchen, stainless appliances - including the full-sized French door refrigerator. Custom kitchen and bath cabinetry, site-stained hardwood flooring throughout, energy-efficient windows and doors, designer colors and beautiful soft contemporary furnishings. Full-sized front loader stacked washer and dryer stay! Great storage. The primary suite features a king bed while still enjoying a spacious feel. What's really outstanding is the huge closet with custom built-ins! The bathroom has been renovated with a beautiful mosaic tile shower featuring a rain head and separate hand-held shower fixtures. Option to join the Bryan Place Pool & Club House, just a short walk away! Enjoy being minutes from downtown, restaurants, shops, Deep Ellum night life, the arts district, parks, museums and more.
Zillow last checked: 8 hours ago
Listing updated: April 11, 2023 at 07:53am
Listed by:
Natalie Alfrey 0560383 972-387-0300,
Ebby Halliday, REALTORS 972-387-0300
Bought with:
Non-Mls Member
NON MLS
Source: NTREIS,MLS#: 20267246
Facts & features
Interior
Bedrooms & bathrooms
- Bedrooms: 1
- Bathrooms: 1
- Full bathrooms: 1
Primary bedroom
- Level: Second
- Dimensions: 17 x 13
Dining room
- Level: First
- Dimensions: 9 x 7
Kitchen
- Features: Built-in Features, Granite Counters
- Level: First
- Dimensions: 13 x 8
Living room
- Level: First
- Dimensions: 13 x 12
Heating
- Electric, Fireplace(s)
Cooling
- Central Air, Ceiling Fan(s), Electric
Appliances
- Included: Dryer, Dishwasher, Electric Cooktop, Electric Oven, Disposal, Microwave, Refrigerator, Washer
- Laundry: Washer Hookup, Electric Dryer Hookup, In Hall, Stacked
Features
- Built-in Features, Decorative/Designer Lighting Fixtures, Granite Counters, High Speed Internet, Open Floorplan, Smart Home, Cable TV, Walk-In Closet(s), Wired for Sound
- Flooring: Tile, Wood
- Windows: Window Coverings
- Has basement: No
- Number of fireplaces: 1
- Fireplace features: Wood Burning
Interior area
- Total interior livable area: 644 sqft
Property
Parking
- Total spaces: 1
- Parking features: Assigned, Common, Covered, Garage, Garage Door Opener, Gated, On Site, Shared Driveway, Secured
- Garage spaces: 1
- Has uncovered spaces: Yes
Features
- Levels: Two
- Stories: 2
- Patio & porch: Patio, Covered
- Exterior features: Rain Gutters
- Pool features: None
Lot
- Size: 0.94 Acres
- Features: Interior Lot
Details
- Parcel number: 00C06680000B00226
Construction
Type & style
- Home type: Condo
- Architectural style: Traditional
- Property subtype: Condominium
- Attached to another structure: Yes
Materials
- Brick, Vinyl Siding
- Foundation: Slab
- Roof: Shingle
Condition
- Year built: 1983
Utilities & green energy
- Sewer: Public Sewer
- Water: Public
- Utilities for property: Sewer Available, Water Available, Cable Available
Community & neighborhood
Security
- Security features: Security System Owned, Firewall(s), Security Gate, Gated Community, Smoke Detector(s), Security Lights
Community
- Community features: Community Mailbox, Gated
Location
- Region: Dallas
- Subdivision: Bryan Place Ph 05 Sec 01 & 02
HOA & financial
HOA
- Has HOA: Yes
- HOA fee: $268 monthly
- Services included: Association Management, Insurance, Maintenance Grounds, Maintenance Structure, Sewer, Water
- Association name: Goodwin & Co.
- Association phone: 214-445-3718
Other
Other facts
- Listing terms: Cash,Conventional
Price history
| Date | Event | Price |
|---|---|---|
| 9/16/2025 | Listing removed | $275,000$427/sqft |
Source: NTREIS #20914417 | ||
| 4/24/2025 | Listed for sale | $275,000-1.8%$427/sqft |
Source: NTREIS #20914417 | ||
| 5/22/2023 | Listing removed | -- |
Source: Zillow Rentals | ||
| 5/21/2023 | Listed for rent | $1,850$3/sqft |
Source: Zillow Rentals | ||
| 4/10/2023 | Sold | -- |
Source: NTREIS #20267246 | ||
Public tax history
| Year | Property taxes | Tax assessment |
|---|---|---|
| 2024 | $5,901 +180.3% | $264,040 +64% |
| 2023 | $2,105 -28.6% | $161,000 |
| 2022 | $2,950 -30.5% | $161,000 |
Find assessor info on the county website
Neighborhood: 75204
Nearby schools
GreatSchools rating
- 3/10Cesar Chavez Learning CenterGrades: PK-5Distance: 1 mi
- 5/10Alex W Spence Talented/Gifted AcademyGrades: 6-8Distance: 1.1 mi
- 4/10North Dallas High SchoolGrades: 9-12Distance: 1.2 mi
Schools provided by the listing agent
- Elementary: Chavez
- Middle: Spence
- High: North Dallas
- District: Dallas ISD
Source: NTREIS. This data may not be complete. We recommend contacting the local school district to confirm school assignments for this home.
Get a cash offer in 3 minutes
Find out how much your home could sell for in as little as 3 minutes with a no-obligation cash offer.
Estimated market value
$263,700
Get a cash offer in 3 minutes
Find out how much your home could sell for in as little as 3 minutes with a no-obligation cash offer.
Estimated market value
$263,700


