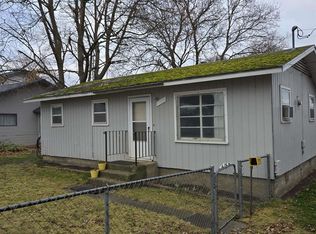Sold
Price Unknown
1010 Airway Ave, Lewiston, ID 83501
4beds
2baths
1,984sqft
Single Family Residence
Built in 1941
0.26 Acres Lot
$379,300 Zestimate®
$--/sqft
$2,112 Estimated rent
Home value
$379,300
Estimated sales range
Not available
$2,112/mo
Zestimate® history
Loading...
Owner options
Explore your selling options
What's special
Welcome to beautifully updated 4-bedroom, 1.5-bathroom vintage home nestled in the heart of the Orchards. Inside, you'll be greeted by original hardwood floors and a spacious living area that seamlessly flows into a dining area, making it perfect for hosting family and friends. The remodeled kitchen features quartz countertops, subway tile backsplash, stainless steel appliances, and plenty of cupboards and counterspace. This home offers ample parking with a double carport as well as RV parking complete with power and water hookups. The large, fenced lot provides a safe play space for kids and pets, while the mature trees and covered patio add a touch of serenity. For the hobbyist, there is a 2 room shop with power and concrete floors in the backyard ready for all of your projects.
Zillow last checked: 8 hours ago
Listing updated: March 27, 2024 at 08:34pm
Listed by:
Heather Saltarella 208-412-2170,
Woodbridge Real Estate, LLC
Bought with:
Sandra Jones
Refined Realty
Source: IMLS,MLS#: 98891856
Facts & features
Interior
Bedrooms & bathrooms
- Bedrooms: 4
- Bathrooms: 2
- Main level bathrooms: 1
- Main level bedrooms: 2
Primary bedroom
- Level: Main
Bedroom 2
- Level: Main
Bedroom 3
- Level: Lower
Bedroom 4
- Level: Lower
Heating
- Forced Air, Natural Gas
Cooling
- Central Air
Appliances
- Included: Gas Water Heater, Dishwasher, Disposal, Microwave, Oven/Range Freestanding, Refrigerator, Washer, Dryer
Features
- Quartz Counters, Number of Baths Main Level: 1
- Flooring: Hardwood, Carpet, Laminate
- Has basement: No
- Has fireplace: No
Interior area
- Total structure area: 1,984
- Total interior livable area: 1,984 sqft
- Finished area above ground: 1,048
- Finished area below ground: 936
Property
Parking
- Total spaces: 2
- Parking features: Carport, RV Access/Parking
- Has garage: Yes
- Carport spaces: 2
Features
- Levels: Single with Below Grade
- Patio & porch: Covered Patio/Deck
- Fencing: Metal
Lot
- Size: 0.26 Acres
- Dimensions: 125 x 88
- Features: 10000 SF - .49 AC, Garden, Full Sprinkler System, Irrigation Sprinkler System
Details
- Additional structures: Shop
- Parcel number: RPL00150050002
- Zoning: R2A
Construction
Type & style
- Home type: SingleFamily
- Property subtype: Single Family Residence
Materials
- Frame, Wood Siding
- Roof: Composition
Condition
- Year built: 1941
Utilities & green energy
- Water: Public
- Utilities for property: Sewer Connected, Electricity Connected
Community & neighborhood
Location
- Region: Lewiston
- Subdivision: Lewiston Orchards
Other
Other facts
- Listing terms: Consider All
- Ownership: Fee Simple
Price history
Price history is unavailable.
Public tax history
| Year | Property taxes | Tax assessment |
|---|---|---|
| 2025 | $3,534 -2.8% | $376,166 +4.2% |
| 2024 | $3,635 -1.9% | $360,989 +0.5% |
| 2023 | $3,703 +53.8% | $359,239 +4.1% |
Find assessor info on the county website
Neighborhood: 83501
Nearby schools
GreatSchools rating
- 4/10Centennial Elementary SchoolGrades: K-5Distance: 0.5 mi
- 7/10Sacajawea Junior High SchoolGrades: 6-8Distance: 0.6 mi
- 5/10Lewiston Senior High SchoolGrades: 9-12Distance: 0.5 mi
Schools provided by the listing agent
- Elementary: Centennial
- Middle: Sacajawea
- High: Lewiston
- District: Lewiston Independent School District #1
Source: IMLS. This data may not be complete. We recommend contacting the local school district to confirm school assignments for this home.
