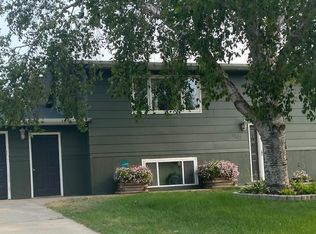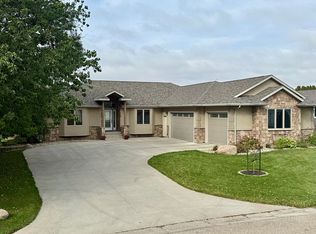Sold on 05/17/24
Price Unknown
1010 9th St SW, Jamestown, ND 58401
3beds
1,836sqft
Single Family Residence
Built in 1979
0.34 Acres Lot
$385,700 Zestimate®
$--/sqft
$1,881 Estimated rent
Home value
$385,700
Estimated sales range
Not available
$1,881/mo
Zestimate® history
Loading...
Owner options
Explore your selling options
What's special
What a property!!!! The moment you walk into this updated home the foyer is the most welcoming. The upper level bath is completely remodeled with a walk-in tiled shower and a spa tub. The primary suite has an oversized walk-in closet. Two gorgeous fireplaces - one in the living room and one in the lower level makes this house complete. Did you see the additional outbuilding? Lots of room for all the toys including a 14 ft overhead door for your RV/camper. Let's not forget the heated and insulated extra space located on the 2-car attached garage. This space could be a workshop, additional storage, or a craft room - whatever your heart desires for this perfect setup. Then to make this house top notch, you have the deck to sit and relax on and take in the view of the landscaped yard. All this house is missing is a new owner.
Zillow last checked: 8 hours ago
Listing updated: September 04, 2024 at 09:03pm
Listed by:
Beth L Keller 701-269-0377,
RE/MAX Now - JM
Bought with:
Beth L Keller, 5817
RE/MAX Now - JM
Source: Great North MLS,MLS#: 4012642
Facts & features
Interior
Bedrooms & bathrooms
- Bedrooms: 3
- Bathrooms: 2
- Full bathrooms: 1
- 3/4 bathrooms: 1
Bedroom 1
- Level: Upper
Bedroom 2
- Level: Lower
Bedroom 3
- Level: Lower
Bathroom 1
- Level: Upper
Bathroom 2
- Level: Lower
Dining room
- Description: Fireplace
- Level: Upper
Other
- Level: Main
Family room
- Description: Fireplace
- Level: Lower
Kitchen
- Level: Upper
Laundry
- Level: Lower
Other
- Level: Lower
Heating
- Forced Air, Natural Gas
Cooling
- Central Air
Appliances
- Included: Dishwasher, Disposal, Dryer, Electric Range, Microwave Hood, Refrigerator, Trash Compactor, Washer
Features
- Ceiling Fan(s), Walk-In Closet(s)
- Windows: Window Treatments
- Basement: Finished,Full,Sump Pump
- Number of fireplaces: 2
- Fireplace features: Family Room, Gas, Living Room
Interior area
- Total structure area: 1,836
- Total interior livable area: 1,836 sqft
- Finished area above ground: 972
- Finished area below ground: 864
Property
Parking
- Total spaces: 5
- Parking features: Detached, Garage Door Opener, Insulated, Workshop in Garage, RV Garage, Garage Faces Front, Attached
- Attached garage spaces: 5
Features
- Levels: Multi/Split
- Exterior features: Garden
Lot
- Size: 0.34 Acres
- Dimensions: 125 x 117
- Features: Landscaped, Rectangular Lot
Details
- Additional structures: Second Garage
- Parcel number: 742863160
Construction
Type & style
- Home type: SingleFamily
- Property subtype: Single Family Residence
Materials
- Metal Siding
- Roof: Asphalt
Condition
- New construction: No
- Year built: 1979
Utilities & green energy
- Sewer: Public Sewer
- Water: Public
Community & neighborhood
Security
- Security features: Smoke Detector(s)
Location
- Region: Jamestown
Other
Other facts
- Road surface type: Asphalt
Price history
| Date | Event | Price |
|---|---|---|
| 5/17/2024 | Sold | -- |
Source: Great North MLS #4012642 | ||
| 4/11/2024 | Listed for sale | $356,500$194/sqft |
Source: Great North MLS #4012642 | ||
Public tax history
| Year | Property taxes | Tax assessment |
|---|---|---|
| 2024 | $3,544 -7.1% | $126,469 +4% |
| 2023 | $3,817 +11.5% | $121,578 +8% |
| 2022 | $3,422 +2.7% | $112,572 +6% |
Find assessor info on the county website
Neighborhood: 58401
Nearby schools
GreatSchools rating
- 4/10Louis L'Amour Elementary SchoolGrades: K-5Distance: 0.4 mi
- 5/10Jamestown Middle SchoolGrades: 6-8Distance: 0.9 mi
- 2/10Jamestown High SchoolGrades: 9-12Distance: 2.1 mi
Schools provided by the listing agent
- High: Jamestown High
Source: Great North MLS. This data may not be complete. We recommend contacting the local school district to confirm school assignments for this home.

