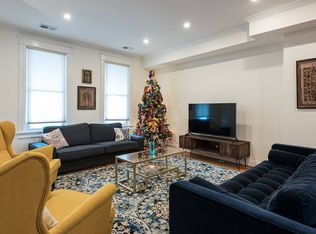Buying in a hot market normally means you have to compromise, and the most consistent compromise in DC real estate is size over location. Normally if you want to buy a home that has a decent amount of space, you have to go further away from popular attractions and amenities. 1010 8th Street NE #2 is the exception to this rule, and we encourage buyers to ~get a condo that does BOTH.~ This outstanding condo is located in the heart of the NOMA neighborhood of Northeast DC (in our humble and completely unbiased opinion) the coolest neighborhood in the city, AND there are still more cranes in the sky delivering even more great development in the near future. NOMA/The H Street Corridor give you everything you need in a very small geographic area- this unit has a ~walkscore~ of 95 and the nearby amenities include Whole Foods and Trader Joe~s, Union Market, Uline Arena, some of the best dining and nightlife that the city has to offer, fitness facilities, cultural attractions, DC Streetcar, Metro Rail and Bus, and a major regional transportation hub in Union Station just a few blocks away. Completely renovated and converted into a condominium in 2015, 1010 8th St., Northeast is that special combination of thoughtful design, functional layout, and flow with intentional, aesthetically consistent high end finishes from top to bottom. The wide plank, solid oak, matte finish flooring throughout the unit are one of the first features that capture your attention as soon as you walk in. From there, the exceptional ceiling height (over 11 Ft), custom 42-inch cabinetry, marble countertops, stainless steel appliances, and abundant natural light really complete the package. The main level is perfect for entertaining with ample space around the oversized marble island, and enough space to fit an actual Baby-Grand piano. The upper level of this spacious condo features a generous master suite with two walk-in closets, bonus storage and sitting area, and an en suite bathroom with double sinks and an oversized frameless glass door shower accented by a skylight. The master bedroom is east facing for warm, natural light from the sunrise every morning. The oversized landing has another skylight, storage closet, laundry, and it opens to a bonus 4th bedroom and the spacious rooftop deck. Of all the outstanding features of this unit, the roof deck stands out as the most exceptional because it is west facing giving the new owners and their guests a beautiful city view every afternoon highlighted by breathtaking sunsets and a view of the Washington Monument - one of the best vistas in the neighborhood! Welcome home!
This property is off market, which means it's not currently listed for sale or rent on Zillow. This may be different from what's available on other websites or public sources.

