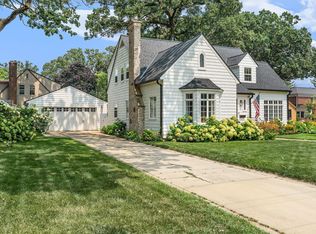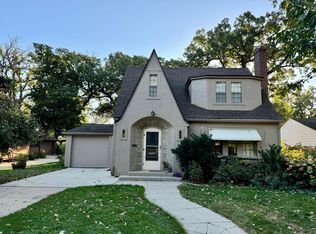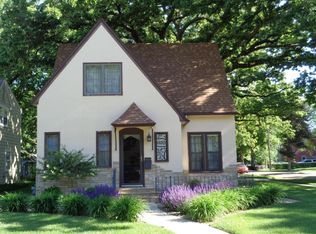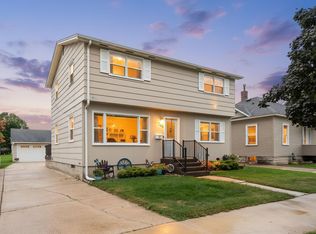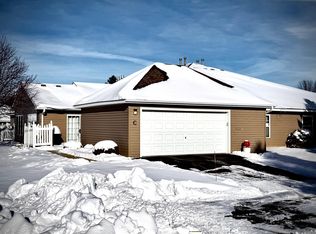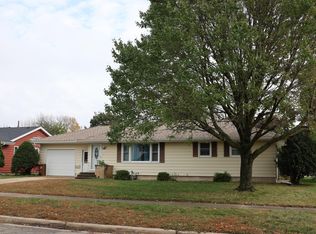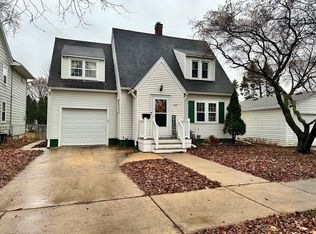Step into comfort and charm with this inviting 2-bedroom, 2-bath cottage-style home. From the moment you enter, the warm ambiance and beautifully maintained hardwood floors create an immediate sense of home. The spacious living areas are enhanced by two cozy gas fireplaces—one on the main level and one in the lower level—perfect for gatherings or quiet evenings. The kitchen is filled with natural light, making meal prep an enjoyable experience. Both bedrooms offer a blank canvas, ready for your personal style. Downstairs, the partially finished basement provides additional space and the opportunity to make it your own. Enjoy the outdoors from every angle—whether you're admiring the thoughtfully landscaped yard or relaxing on the screened rear porch, which offers shade, privacy, and a peaceful place to unwind. A generous driveway accommodates two vehicles and leads to an attached 1.5-stall garage. Located just a short drive from the Sterling Shopping Center and Austin Public Schools, this home offers convenience as well as charm.
Active
$249,900
1010 8th Ave NW, Austin, MN 55912
2beds
2,054sqft
Est.:
Single Family Residence
Built in 1935
6,534 Square Feet Lot
$249,000 Zestimate®
$122/sqft
$-- HOA
What's special
- 149 days |
- 373 |
- 13 |
Zillow last checked: 8 hours ago
Listing updated: July 21, 2025 at 09:29am
Listed by:
Gregory Wildfeuer 507-202-3648,
Keller Williams Premier Realty
Source: NorthstarMLS as distributed by MLS GRID,MLS#: 6754777
Tour with a local agent
Facts & features
Interior
Bedrooms & bathrooms
- Bedrooms: 2
- Bathrooms: 2
- Full bathrooms: 1
- 3/4 bathrooms: 1
Rooms
- Room types: Living Room, Dining Room, Kitchen, Flex Room, Bedroom 1, Bedroom 2
Bedroom 1
- Level: Upper
- Area: 195 Square Feet
- Dimensions: 15x13
Bedroom 2
- Level: Upper
- Area: 168 Square Feet
- Dimensions: 12x14
Dining room
- Level: Main
- Area: 130 Square Feet
- Dimensions: 10x13
Flex room
- Level: Main
- Area: 209 Square Feet
- Dimensions: 19x11
Kitchen
- Level: Main
- Area: 143 Square Feet
- Dimensions: 13x11
Living room
- Level: Main
- Area: 273 Square Feet
- Dimensions: 13x21
Heating
- Forced Air, Fireplace(s)
Cooling
- Central Air
Appliances
- Included: Dishwasher, Disposal, Dryer, Electric Water Heater, Exhaust Fan, Range, Refrigerator, Stainless Steel Appliance(s), Washer
Features
- Basement: Full,Concrete,Partially Finished
- Number of fireplaces: 2
Interior area
- Total structure area: 2,054
- Total interior livable area: 2,054 sqft
- Finished area above ground: 1,324
- Finished area below ground: 400
Property
Parking
- Total spaces: 1
- Parking features: Attached, Concrete, Heated Garage, Insulated Garage
- Attached garage spaces: 1
Accessibility
- Accessibility features: None
Features
- Levels: One and One Half
- Stories: 1.5
Lot
- Size: 6,534 Square Feet
- Dimensions: 56 x 120
Details
- Foundation area: 730
- Parcel number: 347450010
- Zoning description: Residential-Single Family
Construction
Type & style
- Home type: SingleFamily
- Property subtype: Single Family Residence
Materials
- Brick/Stone
Condition
- Age of Property: 90
- New construction: No
- Year built: 1935
Utilities & green energy
- Gas: Natural Gas
- Sewer: City Sewer - In Street
- Water: City Water/Connected
Community & HOA
Community
- Subdivision: Tollerud Add
HOA
- Has HOA: No
Location
- Region: Austin
Financial & listing details
- Price per square foot: $122/sqft
- Tax assessed value: $201,400
- Annual tax amount: $2,036
- Date on market: 7/14/2025
- Cumulative days on market: 12 days
Estimated market value
$249,000
$237,000 - $261,000
$1,568/mo
Price history
Price history
| Date | Event | Price |
|---|---|---|
| 7/18/2025 | Listed for sale | $249,900+8.7%$122/sqft |
Source: | ||
| 8/16/2023 | Sold | $230,000+15.1%$112/sqft |
Source: | ||
| 7/6/2023 | Pending sale | $199,900$97/sqft |
Source: | ||
| 7/3/2023 | Listed for sale | $199,900$97/sqft |
Source: | ||
| 6/26/2023 | Listing removed | -- |
Source: | ||
Public tax history
Public tax history
| Year | Property taxes | Tax assessment |
|---|---|---|
| 2024 | $2,712 +14.9% | $201,400 -0.1% |
| 2023 | $2,360 -23.8% | $201,600 |
| 2022 | $3,098 +46.4% | -- |
Find assessor info on the county website
BuyAbility℠ payment
Est. payment
$1,277/mo
Principal & interest
$969
Property taxes
$221
Home insurance
$87
Climate risks
Neighborhood: 55912
Nearby schools
GreatSchools rating
- 3/10Sumner Elementary SchoolGrades: PK,1-4Distance: 0.2 mi
- 4/10Ellis Middle SchoolGrades: 7-8Distance: 1.9 mi
- 4/10Austin Senior High SchoolGrades: 9-12Distance: 0.6 mi
- Loading
- Loading
