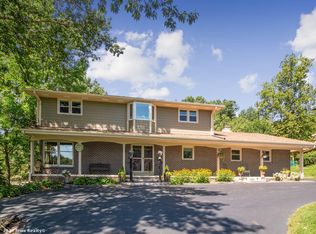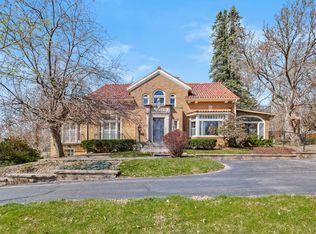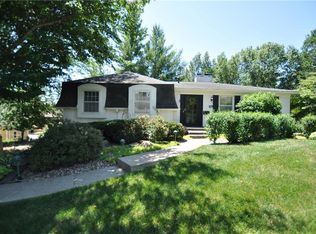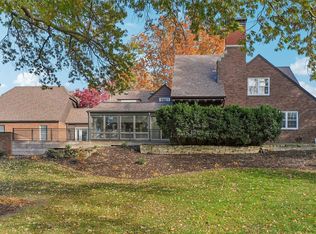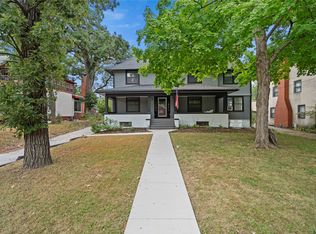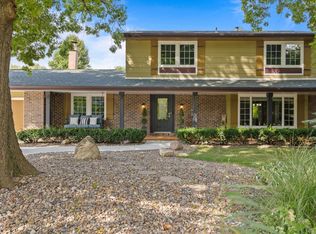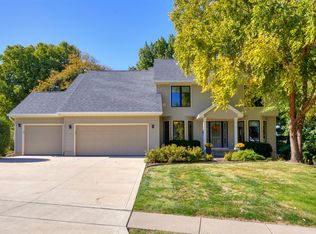So much to see and enjoy inside and out this 2 story Brick home! Gracious front entry. Large white kitchen with granite counters, & SS appliances including built in double oven. All rooms are oversized & include formal dining, living room with stone fireplace, built-ins & ceiling beams, flex room perfect for office or play area, guest bath, & don’t forget the massive 4 season room (addition 2020) overlooking the deck and backyard! This home boast 5 bedrooms all on the 2nd floor including the owner suite with ¾ Bath and walk in closet. Generous sized bedrooms, full bath and laundry complete this floor. Head down to the lower level to enjoy sitting by the fireplace or move into the entertainment room, complete with retro stone wet bar & lime green stools! Rooms that make perfect recreation or storage space, half bath, and a second 4 season room that walks out to patio. 2 car garage is oversized, and service door. Home sits on almost half acre and has an irrigation system, Stylish Newer Anderson Windows! Located in Waveland Woods setting on almost half an acre, you have Views of the Waveland golf course & quick access to almost anywhere you are headed around town!
For sale
$650,000
1010 56th St, Des Moines, IA 50311
5beds
3,218sqft
Est.:
Single Family Residence
Built in 1969
0.48 Acres Lot
$-- Zestimate®
$202/sqft
$-- HOA
What's special
Generous sized bedroomsWaveland woods settingStylish newer anderson windowsGracious front entryIrrigation systemAll rooms are oversizedBuilt-ins and ceiling beams
- 120 days |
- 817 |
- 30 |
Zillow last checked: 8 hours ago
Listing updated: December 15, 2025 at 06:30am
Listed by:
SONNY GREENE 515-453-5156,
Iowa Realty Mills Crossing,
Matthew Greene 515-453-5967,
Iowa Realty Mills Crossing
Source: DMMLS,MLS#: 724553 Originating MLS: Des Moines Area Association of REALTORS
Originating MLS: Des Moines Area Association of REALTORS
Tour with a local agent
Facts & features
Interior
Bedrooms & bathrooms
- Bedrooms: 5
- Bathrooms: 4
- Full bathrooms: 1
- 3/4 bathrooms: 1
- 1/2 bathrooms: 2
Heating
- Forced Air, Gas, Natural Gas
Cooling
- Central Air
Appliances
- Included: Built-In Oven, Cooktop, Dryer, Dishwasher, Refrigerator, Washer
- Laundry: Upper Level
Features
- Wet Bar, Separate/Formal Dining Room, Eat-in Kitchen
- Flooring: Carpet
- Basement: Daylight,Finished,Walk-Out Access
- Number of fireplaces: 2
Interior area
- Total structure area: 3,218
- Total interior livable area: 3,218 sqft
- Finished area below ground: 1,675
Video & virtual tour
Property
Parking
- Total spaces: 2
- Parking features: Attached, Garage, Two Car Garage
- Attached garage spaces: 2
Features
- Levels: Two
- Stories: 2
- Patio & porch: Covered, Deck, Patio
- Exterior features: Deck, Sprinkler/Irrigation, Patio
Lot
- Size: 0.48 Acres
- Dimensions: 100 x 210
- Features: Rectangular Lot
Details
- Parcel number: 09007113000000
- Zoning: RES
Construction
Type & style
- Home type: SingleFamily
- Architectural style: Two Story
- Property subtype: Single Family Residence
Materials
- Brick, Vinyl Siding
- Foundation: Poured
- Roof: Asphalt,Shingle
Condition
- Year built: 1969
Details
- Warranty included: Yes
Utilities & green energy
- Sewer: Public Sewer
- Water: Public
Community & HOA
HOA
- Has HOA: No
Location
- Region: Des Moines
Financial & listing details
- Price per square foot: $202/sqft
- Tax assessed value: $710,600
- Annual tax amount: $12,284
- Date on market: 8/19/2025
- Cumulative days on market: 302 days
- Listing terms: Cash,Conventional,VA Loan
- Road surface type: Asphalt
Estimated market value
Not available
Estimated sales range
Not available
$3,298/mo
Price history
Price history
| Date | Event | Price |
|---|---|---|
| 9/18/2025 | Price change | $650,000-2.3%$202/sqft |
Source: | ||
| 8/19/2025 | Listed for sale | $665,000-2.2%$207/sqft |
Source: | ||
| 7/29/2025 | Listing removed | $680,000$211/sqft |
Source: | ||
| 1/28/2025 | Listed for sale | $680,000-2.2%$211/sqft |
Source: | ||
| 11/13/2024 | Listing removed | $695,000$216/sqft |
Source: | ||
Public tax history
Public tax history
| Year | Property taxes | Tax assessment |
|---|---|---|
| 2024 | $12,032 +5.8% | $710,600 |
| 2023 | $11,370 +0.8% | $710,600 +22.6% |
| 2022 | $11,282 +2.5% | $579,800 |
Find assessor info on the county website
BuyAbility℠ payment
Est. payment
$3,620/mo
Principal & interest
$2520
Property taxes
$872
Home insurance
$228
Climate risks
Neighborhood: Waveland Woods
Nearby schools
GreatSchools rating
- 4/10Windsor Elementary SchoolGrades: K-5Distance: 0.4 mi
- 5/10Merrill Middle SchoolGrades: 6-8Distance: 0.9 mi
- 4/10Roosevelt High SchoolGrades: 9-12Distance: 0.9 mi
Schools provided by the listing agent
- District: Des Moines Independent
Source: DMMLS. This data may not be complete. We recommend contacting the local school district to confirm school assignments for this home.
- Loading
- Loading
