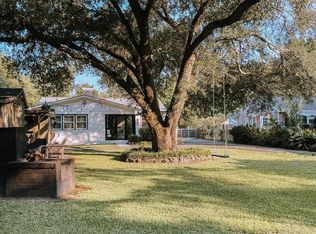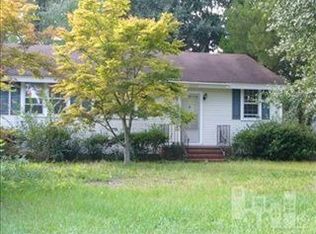Sold for $65,000 on 05/08/23
Street View
$65,000
1010 41st St, Wilmington, NC 28403
2beds
1,101sqft
SingleFamily
Built in 1954
0.34 Acres Lot
$350,400 Zestimate®
$59/sqft
$2,085 Estimated rent
Home value
$350,400
$319,000 - $378,000
$2,085/mo
Zestimate® history
Loading...
Owner options
Explore your selling options
What's special
Gorgeous, One of a Kind Cedar Shake Cottage-- originally renovated by Swan Song with all the charm, plus Seller made some amazing upgrades! This home was planned as a 3 BD so has a Bonus room /office/playroom space that opens up and leads to a 200 sq ft screened in porch that Seller added. Beautiful hardwood floors, repurposed wood in bathrooms, Barn doors, custom wood closet organizers, black matte granite in the kitchen, black slate stainless appliances, custom shower and penny tile in 2nd bathroom, new roof 2018, new HVAC 2018, new hot water heater, screened in porch and deck, has a 2 car garage that was used for a wood working shop! All of this located in the center of town Idlewild/Audubon area near Whole Foods, restaurants, coffee shops and more.
Facts & features
Interior
Bedrooms & bathrooms
- Bedrooms: 2
- Bathrooms: 2
- Full bathrooms: 2
Heating
- Forced air, Electric
Cooling
- Central
Appliances
- Included: Dishwasher, Dryer, Microwave, Range / Oven, Refrigerator, Washer
Features
- Ceiling Fan(s), Workshop, Blinds/Shades, Walk-In Closet
- Flooring: Tile, Hardwood
- Basement: None
- Attic: Stairs - Pull Down
- Has fireplace: Yes
Interior area
- Total interior livable area: 1,101 sqft
Property
Parking
- Total spaces: 2
- Parking features: Garage - Detached
Features
- Exterior features: Wood
- Fencing: Wood
Lot
- Size: 0.34 Acres
Details
- Parcel number: R05514007004000
Construction
Type & style
- Home type: SingleFamily
Materials
- Frame
- Roof: Shake / Shingle
Condition
- Year built: 1954
Community & neighborhood
Location
- Region: Wilmington
Other
Other facts
- Dining Room Type: Combination
- Fireplace: 1
- Construction Type: Stick Built
- Appliances/Equip: Dishwasher, Refrigerator, Dryer, Microwave - Built-In, Washer, Stove/Oven - Gas
- Construction: Wood Frame
- Cooling System: Central
- Porch/Balcony/Deck: Porch, Deck, Screened
- Water Heater: Electric
- Water/Sewer: Municipal Water, Municipal Sewer
- Rooms: Living Room, Bedroom 1, Kitchen, Laundry, Master Bedroom, Bonus Room
- Foundation: Crawl Space
- Heating System: Electric, Forced Air
- Interior Features: Ceiling Fan(s), Workshop, Blinds/Shades, Walk-In Closet
- Road Type/Frontage: Public (City/Cty/St)
- Flooring: Tile, Wood
- Exterior Structures: Workshop
- Fencing: Wood
- Exterior Finish: See Remarks, Wood Siding
- Laundry Location: Room
- Service Providers: Electric Provider: Duke Energy
- Attic: Stairs - Pull Down
- Parking/Driveway: Unpaved
- HOA Amenities: No Amenities
- Service Providers: Water Provider: Cape Fear Public Utility Authority
- Service Providers: Sewer Provider: Cape Fear Public Utility Authority
- Roof: Architectural Shingle
Price history
| Date | Event | Price |
|---|---|---|
| 5/8/2023 | Sold | $65,000-76.7%$59/sqft |
Source: Public Record | ||
| 10/15/2020 | Sold | $279,000+1.5%$253/sqft |
Source: | ||
| 9/6/2020 | Pending sale | $275,000$250/sqft |
Source: Keller Williams Realty #100232357 | ||
| 9/3/2020 | Listed for sale | $275,000+15.5%$250/sqft |
Source: Keller Williams Realty #100232357 | ||
| 8/27/2018 | Sold | $238,000+138%$216/sqft |
Source: Public Record | ||
Public tax history
| Year | Property taxes | Tax assessment |
|---|---|---|
| 2024 | $1,909 +3% | $219,400 |
| 2023 | $1,854 -0.6% | $219,400 |
| 2022 | $1,865 -0.7% | $219,400 |
Find assessor info on the county website
Neighborhood: Audobon/Devon Park
Nearby schools
GreatSchools rating
- 8/10Winter Park Model ElementaryGrades: K-5Distance: 0.7 mi
- 6/10Williston MiddleGrades: 6-8Distance: 2.6 mi
- 6/10John T Hoggard HighGrades: 9-12Distance: 1.3 mi
Schools provided by the listing agent
- Elementary: Winter Park
- Middle: Williston
- High: Hoggard
- District: New Hanover
Source: The MLS. This data may not be complete. We recommend contacting the local school district to confirm school assignments for this home.

Get pre-qualified for a loan
At Zillow Home Loans, we can pre-qualify you in as little as 5 minutes with no impact to your credit score.An equal housing lender. NMLS #10287.
Sell for more on Zillow
Get a free Zillow Showcase℠ listing and you could sell for .
$350,400
2% more+ $7,008
With Zillow Showcase(estimated)
$357,408
