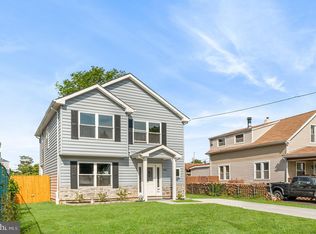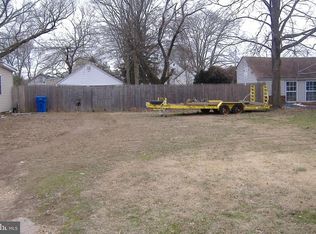Welcome home to this 19 year young huge one level home with driveway parking for three vehicles, fenced yard, rear greenhouse, and separate block house. Shingle roof (2017) vinyl exterior, new heater(2020), new central air unit(2020), new hot water tank(2019), new front deck(2019), includes all appliances, ceiling fans and wood burning fireplace in family room. Huge master bedroom with walk in closet, master bath with over sized whirlpool jet tub, separate shower stall and linen closet. In addition, three spacious bedrooms, wooden doors, ceiling fans with lights and separate hall bath including tub/shower. Huge living room, dining room, and kitchen with island preparation table, pantry, double stainless steel sink, dishwasher, garbage disposal, lots of cabinets, eat in area and more. Convenient to all Bucks County water attractions, boat marinas, commuter trains to New York and Philadelphia, all major shopping centers, restaurants, theaters, I95, turnpike and route 1 connections. This home can be sold with adjacent subdivided 50 x 125 building lot, TPN #05-011-223, please see 1016 3rd Avenue, MLS#PABU488432 for a total asking price to include both properties $289,900.
This property is off market, which means it's not currently listed for sale or rent on Zillow. This may be different from what's available on other websites or public sources.

