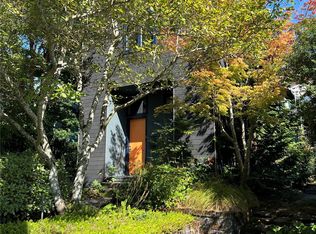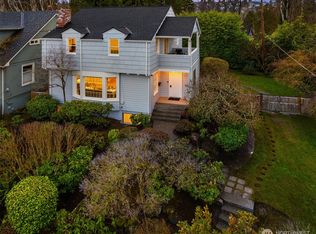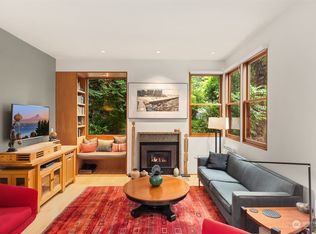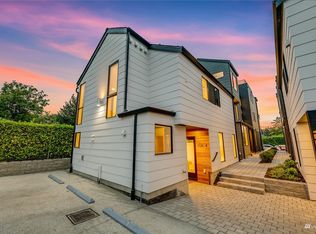Sold
Listed by:
Sarah Skryabnev,
TJH Seattle, LLC
Bought with: COMPASS
$2,445,000
1010 31st Avenue E, Seattle, WA 98112
5beds
3,453sqft
Single Family Residence
Built in 2024
3,998.81 Square Feet Lot
$2,394,700 Zestimate®
$708/sqft
$8,427 Estimated rent
Home value
$2,394,700
$2.20M - $2.61M
$8,427/mo
Zestimate® history
Loading...
Owner options
Explore your selling options
What's special
Experience modern luxury and Scandinavian allure in this meticulously crafted 5-bed, 4.5-bath home by Thomas James Homes, nestled in Seattle's coveted Madison Park Neighborhood. Scandinavian design embodies simplicity, function, and natural beauty. Enjoy an open layout, gourmet kitchen, serene primary suite, and private deck for seamless indoor-outdoor living. Close to parks, cafes, and boutiques, this home blends tranquility with urban convenience. Welcome to your Madison Park sanctuary. Don’t miss early presale with Personalization options available.
Zillow last checked: 8 hours ago
Listing updated: December 02, 2024 at 02:39pm
Listed by:
Sarah Skryabnev,
TJH Seattle, LLC
Bought with:
Jonathan Tat, 22011398
COMPASS
Source: NWMLS,MLS#: 2314029
Facts & features
Interior
Bedrooms & bathrooms
- Bedrooms: 5
- Bathrooms: 5
- Full bathrooms: 4
- 1/2 bathrooms: 1
- Main level bathrooms: 2
- Main level bedrooms: 1
Primary bedroom
- Level: Second
Bedroom
- Level: Second
Bedroom
- Level: Lower
Bedroom
- Level: Second
Bedroom
- Level: Main
Bathroom full
- Level: Second
Bathroom full
- Level: Main
Bathroom full
- Level: Second
Bathroom full
- Level: Lower
Other
- Level: Main
Other
- Level: Lower
Dining room
- Level: Main
Entry hall
- Level: Main
Kitchen with eating space
- Level: Main
Living room
- Level: Main
Other
- Level: Second
Heating
- Fireplace(s), 90%+ High Efficiency
Cooling
- 90%+ High Efficiency
Appliances
- Included: Dishwasher(s), Disposal, Microwave(s), Refrigerator(s), Stove(s)/Range(s), Garbage Disposal
Features
- Bath Off Primary, Dining Room, Loft, Walk-In Pantry
- Flooring: Hardwood, Vinyl Plank, Carpet
- Windows: Double Pane/Storm Window
- Basement: Finished
- Number of fireplaces: 1
- Fireplace features: Electric, Main Level: 1, Fireplace
Interior area
- Total structure area: 3,453
- Total interior livable area: 3,453 sqft
Property
Parking
- Total spaces: 2
- Parking features: Attached Garage
- Attached garage spaces: 2
Features
- Levels: Two
- Stories: 2
- Entry location: Main
- Patio & porch: Bath Off Primary, Double Pane/Storm Window, Dining Room, Fireplace, Hardwood, Loft, Vaulted Ceiling(s), Walk-In Closet(s), Walk-In Pantry, Wall to Wall Carpet
- Has view: Yes
- View description: Territorial
Lot
- Size: 3,998 sqft
- Features: Curbs, Paved, Sidewalk, Deck, Electric Car Charging, Fenced-Fully
- Topography: Level
Details
- Parcel number: 5332200290
Construction
Type & style
- Home type: SingleFamily
- Property subtype: Single Family Residence
Materials
- Cement Planked, Wood Products
- Foundation: Poured Concrete
- Roof: Composition
Condition
- Under Construction
- New construction: Yes
- Year built: 2024
Details
- Builder name: Thomas James Homes
Utilities & green energy
- Sewer: Sewer Connected
- Water: Public
Community & neighborhood
Location
- Region: Seattle
- Subdivision: Madison Park
Other
Other facts
- Cumulative days on market: 173 days
Price history
| Date | Event | Price |
|---|---|---|
| 11/27/2024 | Sold | $2,445,000+148.2%$708/sqft |
Source: | ||
| 5/13/2024 | Sold | $985,000$285/sqft |
Source: | ||
| 4/30/2024 | Pending sale | $985,000$285/sqft |
Source: | ||
| 4/25/2024 | Listed for sale | $985,000+68.4%$285/sqft |
Source: | ||
| 2/6/2023 | Listing removed | -- |
Source: Zillow Rentals | ||
Public tax history
| Year | Property taxes | Tax assessment |
|---|---|---|
| 2024 | $8,775 +5.8% | $890,000 +4% |
| 2023 | $8,293 -0.1% | $856,000 -10.7% |
| 2022 | $8,298 +13% | $959,000 +23.4% |
Find assessor info on the county website
Neighborhood: Madison Park
Nearby schools
GreatSchools rating
- 7/10McGilvra Elementary SchoolGrades: K-5Distance: 0.5 mi
- 7/10Edmonds S. Meany Middle SchoolGrades: 6-8Distance: 0.7 mi
- 8/10Garfield High SchoolGrades: 9-12Distance: 1.6 mi
Schools provided by the listing agent
- Elementary: Mc Gilvra
- Middle: Meany Mid
- High: Garfield High
Source: NWMLS. This data may not be complete. We recommend contacting the local school district to confirm school assignments for this home.
Sell for more on Zillow
Get a free Zillow Showcase℠ listing and you could sell for .
$2,394,700
2% more+ $47,894
With Zillow Showcase(estimated)
$2,442,594


