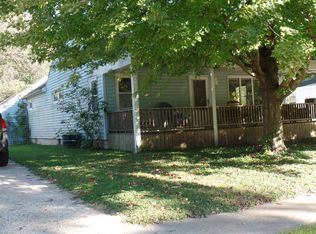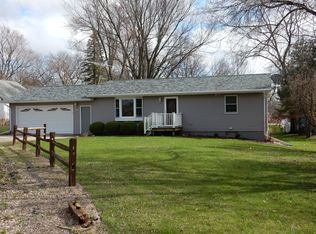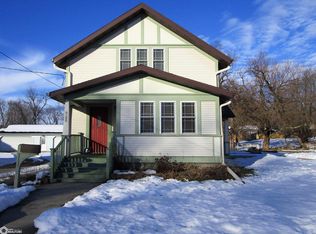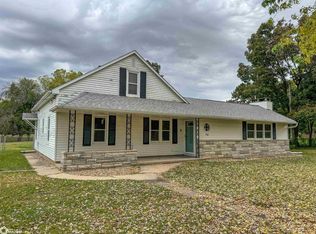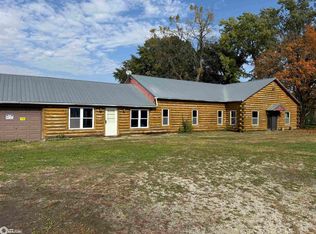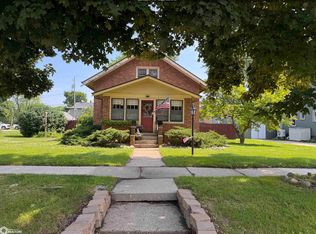Grab this before winter... a refurbished 4 bedroom home with a BONUS 36' x 36' shed to store your toys or business equipment! The house has been refurbished with new paint and flooring throughout and is ready to move into. You will have room to stretch out in the large living and dining room or in the partially finished basement. Don't be fooled, there are 2 bedrooms on the main floor and 2 additional ones upstairs. This property is nearly 1/2 acre in size and is located on a quiet dead-end street with an open wooded area to the East. The garage and shed both have cement driveways with plenty of room for parking.
Pending
$219,900
1010 2nd Ave N, Iowa Falls, IA 50126
4beds
1,450sqft
Est.:
Single Family Residence
Built in 1952
0.48 Acres Lot
$-- Zestimate®
$152/sqft
$-- HOA
What's special
Partially finished basementQuiet dead-end street
- 31 days |
- 346 |
- 7 |
Zillow last checked: 8 hours ago
Listing updated: December 17, 2025 at 05:27am
Listed by:
Kent Mollenbeck 515-570-5086,
Staley Real Estate
Source: NoCoast MLS as distributed by MLS GRID,MLS#: 6333915
Facts & features
Interior
Bedrooms & bathrooms
- Bedrooms: 4
- Bathrooms: 2
- Full bathrooms: 1
- 1/2 bathrooms: 1
Bedroom 2
- Level: Main
- Area: 64 Square Feet
- Dimensions: 8 x 8
Bedroom 3
- Level: Upper
- Area: 156 Square Feet
- Dimensions: 12 x 13
Bedroom 4
- Level: Upper
- Area: 112 Square Feet
- Dimensions: 7 x 16
Other
- Level: Main
- Area: 99 Square Feet
- Dimensions: 9 x 11
Dining room
- Level: Main
- Area: 221 Square Feet
- Dimensions: 13 x 17
Kitchen
- Level: Main
- Area: 78 Square Feet
- Dimensions: 6 x 13
Living room
- Level: Main
- Area: 272 Square Feet
- Dimensions: 16 x 17
Heating
- Forced Air
Cooling
- Central Air
Features
- Basement: Full,Partially Finished,Block
Interior area
- Total interior livable area: 1,450 sqft
Property
Parking
- Total spaces: 4
- Parking features: Attached, Concrete
- Garage spaces: 4
Accessibility
- Accessibility features: None
Features
- Levels: One and One Half
Lot
- Size: 0.48 Acres
- Dimensions: .48
Details
- Parcel number: 8922112406013
Construction
Type & style
- Home type: SingleFamily
- Property subtype: Single Family Residence
Materials
- Wood Siding
Condition
- Year built: 1952
Utilities & green energy
- Sewer: Public Sewer
- Water: Public
Community & HOA
HOA
- Has HOA: No
- HOA name: HRTI
Location
- Region: Iowa Falls
Financial & listing details
- Price per square foot: $152/sqft
- Tax assessed value: $145,600
- Annual tax amount: $2,900
- Date on market: 11/21/2025
- Cumulative days on market: 13 days
- Inclusions: 36 x 36 Shop with cement floor and 3 ft cement sidewalls plus vinyl siding. Insulated doors are 10' x 9' and 10' x 16'. There is a loft for storage and a stairway for access.
Estimated market value
Not available
Estimated sales range
Not available
Not available
Price history
Price history
| Date | Event | Price |
|---|---|---|
| 12/17/2025 | Pending sale | $219,900$152/sqft |
Source: | ||
| 11/21/2025 | Listed for sale | $219,900+74.1%$152/sqft |
Source: | ||
| 9/9/2025 | Sold | $126,300-9.8%$87/sqft |
Source: Public Record Report a problem | ||
| 6/23/2023 | Listing removed | -- |
Source: | ||
| 6/22/2021 | Sold | $140,000-3.4%$97/sqft |
Source: | ||
Public tax history
Public tax history
| Year | Property taxes | Tax assessment |
|---|---|---|
| 2024 | $2,764 +9.2% | $145,600 |
| 2023 | $2,530 +4.1% | $145,600 +26.2% |
| 2022 | $2,430 -10.4% | $115,410 |
Find assessor info on the county website
BuyAbility℠ payment
Est. payment
$1,192/mo
Principal & interest
$853
Property taxes
$262
Home insurance
$77
Climate risks
Neighborhood: 50126
Nearby schools
GreatSchools rating
- 8/10Rock Run Elementary SchoolGrades: 2-5Distance: 0.3 mi
- 7/10Riverbend Middle SchoolGrades: 6-8Distance: 0.6 mi
- 2/10Iowa Falls - Alden High SchoolGrades: 9-12Distance: 0.2 mi
- Loading
