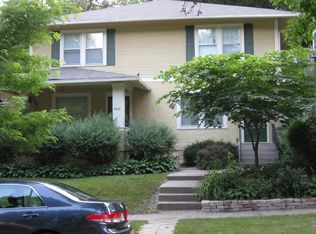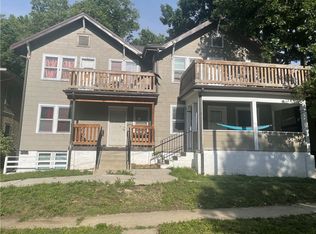Sold for $194,000 on 05/03/24
$194,000
1010 25th St, Des Moines, IA 50311
3beds
1,624sqft
Single Family Residence
Built in 1898
8,973.36 Square Feet Lot
$208,900 Zestimate®
$119/sqft
$1,470 Estimated rent
Home value
$208,900
$194,000 - $226,000
$1,470/mo
Zestimate® history
Loading...
Owner options
Explore your selling options
What's special
Beautiful historic home walking distance to Drake University and The Drake Diner. Walk in to a foyer area with a grand staircase with original woodwork. The sitting room and dining room are separated by gorgeous original, solid doors. The dining room then leads you to the spacious kitchen with high ceilings and a gorgeous backsplash. The laundry is located on the first floor in the mudroom that leads to the back yard. Upstairs you will find three bedrooms with a full bathroom with a beautiful claw tub and tiled walls. Lots of original wood floors in good condition throughout the entire home. This home has been restored and maintained by this 30-tear owner and is ready for its next family!
A full sized 2 car garage is accessible from the alley behind the house.
Zillow last checked: 8 hours ago
Listing updated: May 03, 2024 at 01:06pm
Listed by:
Beth Cochran (515)979-3750,
RE/MAX Concepts
Bought with:
Jessica Auch
RE/MAX Revolution
Source: DMMLS,MLS#: 692443 Originating MLS: Des Moines Area Association of REALTORS
Originating MLS: Des Moines Area Association of REALTORS
Facts & features
Interior
Bedrooms & bathrooms
- Bedrooms: 3
- Bathrooms: 1
- Full bathrooms: 1
Heating
- Radiant, See Remarks
Cooling
- Window Unit(s)
Appliances
- Included: Dryer, Dishwasher, Microwave, Refrigerator, Stove, Washer
- Laundry: Main Level
Features
- Dining Area
- Basement: Unfinished
Interior area
- Total structure area: 1,624
- Total interior livable area: 1,624 sqft
Property
Parking
- Total spaces: 2
- Parking features: Detached, Garage, Two Car Garage
- Garage spaces: 2
Features
- Levels: Two
- Stories: 2
Lot
- Size: 8,973 sqft
- Dimensions: 70 x 128
Details
- Parcel number: 03004933000000
- Zoning: N5
Construction
Type & style
- Home type: SingleFamily
- Architectural style: Two Story
- Property subtype: Single Family Residence
Materials
- Foundation: Block, Brick/Mortar
Condition
- Year built: 1898
Utilities & green energy
- Water: Public
Community & neighborhood
Location
- Region: Des Moines
Other
Other facts
- Listing terms: Cash,Conventional,FHA,USDA Loan,VA Loan
Price history
| Date | Event | Price |
|---|---|---|
| 5/3/2024 | Sold | $194,000-7.2%$119/sqft |
Source: | ||
| 4/3/2024 | Pending sale | $209,000+10.1%$129/sqft |
Source: | ||
| 1/29/2024 | Listing removed | -- |
Source: | ||
| 1/9/2024 | Listed for sale | $189,900$117/sqft |
Source: | ||
| 12/13/2023 | Pending sale | $189,900$117/sqft |
Source: | ||
Public tax history
| Year | Property taxes | Tax assessment |
|---|---|---|
| 2024 | $3,672 +8.6% | $186,700 |
| 2023 | $3,382 +0.8% | $186,700 +30.1% |
| 2022 | $3,356 +6.7% | $143,500 |
Find assessor info on the county website
Neighborhood: Drake
Nearby schools
GreatSchools rating
- 4/10Edmunds Fine Arts AcademyGrades: K-5Distance: 0.6 mi
- 3/10Callanan Middle SchoolGrades: 6-8Distance: 0.5 mi
- 4/10Roosevelt High SchoolGrades: 9-12Distance: 1.4 mi
Schools provided by the listing agent
- District: Des Moines Independent
Source: DMMLS. This data may not be complete. We recommend contacting the local school district to confirm school assignments for this home.

Get pre-qualified for a loan
At Zillow Home Loans, we can pre-qualify you in as little as 5 minutes with no impact to your credit score.An equal housing lender. NMLS #10287.
Sell for more on Zillow
Get a free Zillow Showcase℠ listing and you could sell for .
$208,900
2% more+ $4,178
With Zillow Showcase(estimated)
$213,078
