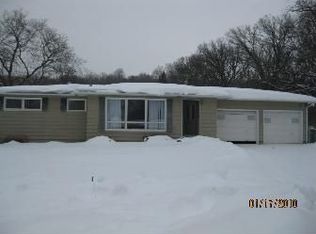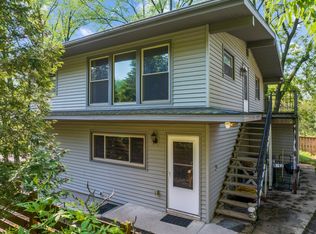Closed
$340,000
1010 19th Ave NE, Rochester, MN 55906
3beds
3,036sqft
Single Family Residence
Built in 1964
7,405.2 Square Feet Lot
$355,600 Zestimate®
$112/sqft
$2,633 Estimated rent
Home value
$355,600
$324,000 - $388,000
$2,633/mo
Zestimate® history
Loading...
Owner options
Explore your selling options
What's special
This is a classic mid-century ranch home, reminiscent of your grandparents' home, first time available since 1965, complete with a white picket fence! Quality construction and pride of ownership is evident, with unique finishes to either enjoy or renew to your tastes. You can leave your yard and immediately enter Quarry Hill grounds, with all that has to offer. The landscaping has been professionally done for decades and is something of an oasis in a quiet, welcoming neighborhood.
Zillow last checked: 8 hours ago
Listing updated: August 06, 2025 at 10:49pm
Listed by:
Janet Swanson 507-951-1560,
Edina Realty, Inc.
Bought with:
Janet Swanson
Edina Realty, Inc.
Source: NorthstarMLS as distributed by MLS GRID,MLS#: 6544553
Facts & features
Interior
Bedrooms & bathrooms
- Bedrooms: 3
- Bathrooms: 3
- Full bathrooms: 2
- 1/2 bathrooms: 1
Bedroom 1
- Level: Main
- Area: 180 Square Feet
- Dimensions: 15x12
Bedroom 2
- Level: Main
- Area: 143 Square Feet
- Dimensions: 13x11
Bedroom 3
- Level: Main
- Area: 90 Square Feet
- Dimensions: 10x9
Dining room
- Level: Main
- Area: 66 Square Feet
- Dimensions: 11x6
Family room
- Level: Lower
- Area: 264 Square Feet
- Dimensions: 22x12
Kitchen
- Level: Main
Library
- Level: Main
- Area: 168 Square Feet
- Dimensions: 14x12
Living room
- Level: Main
- Area: 252 Square Feet
- Dimensions: 21x12
Heating
- Baseboard, Boiler
Cooling
- Central Air
Appliances
- Included: Dishwasher, Disposal, Dryer, Gas Water Heater, Microwave, Range, Refrigerator, Washer, Water Softener Owned
Features
- Basement: Block
- Number of fireplaces: 1
- Fireplace features: Brick, Wood Burning
Interior area
- Total structure area: 3,036
- Total interior livable area: 3,036 sqft
- Finished area above ground: 1,518
- Finished area below ground: 1,290
Property
Parking
- Total spaces: 2
- Parking features: Attached, Concrete, Garage Door Opener
- Attached garage spaces: 2
- Has uncovered spaces: Yes
Accessibility
- Accessibility features: None
Features
- Levels: One
- Stories: 1
- Fencing: Chain Link
Lot
- Size: 7,405 sqft
- Dimensions: 73 x 99
- Features: Property Adjoins Public Land
Details
- Foundation area: 1518
- Parcel number: 743611014281
- Zoning description: Residential-Single Family
Construction
Type & style
- Home type: SingleFamily
- Property subtype: Single Family Residence
Materials
- Brick Veneer, Steel Siding, Frame
- Roof: Age Over 8 Years,Asphalt
Condition
- Age of Property: 61
- New construction: No
- Year built: 1964
Utilities & green energy
- Electric: Circuit Breakers, 150 Amp Service
- Gas: Natural Gas
- Sewer: City Sewer/Connected
- Water: City Water/Connected
Community & neighborhood
Location
- Region: Rochester
- Subdivision: Miners Heights 4th Add-Torrens
HOA & financial
HOA
- Has HOA: No
Price history
| Date | Event | Price |
|---|---|---|
| 8/5/2024 | Sold | $340,000$112/sqft |
Source: | ||
| 7/9/2024 | Pending sale | $340,000$112/sqft |
Source: | ||
| 7/6/2024 | Listed for sale | $340,000$112/sqft |
Source: | ||
Public tax history
| Year | Property taxes | Tax assessment |
|---|---|---|
| 2025 | $4,714 +11.3% | $389,800 +16.6% |
| 2024 | $4,234 | $334,300 -0.3% |
| 2023 | -- | $335,300 +7.5% |
Find assessor info on the county website
Neighborhood: 55906
Nearby schools
GreatSchools rating
- 7/10Jefferson Elementary SchoolGrades: PK-5Distance: 0.6 mi
- 4/10Kellogg Middle SchoolGrades: 6-8Distance: 1 mi
- 8/10Century Senior High SchoolGrades: 8-12Distance: 1.3 mi
Schools provided by the listing agent
- Elementary: Jefferson
- Middle: Kellogg
- High: Century
Source: NorthstarMLS as distributed by MLS GRID. This data may not be complete. We recommend contacting the local school district to confirm school assignments for this home.
Get a cash offer in 3 minutes
Find out how much your home could sell for in as little as 3 minutes with a no-obligation cash offer.
Estimated market value$355,600
Get a cash offer in 3 minutes
Find out how much your home could sell for in as little as 3 minutes with a no-obligation cash offer.
Estimated market value
$355,600

