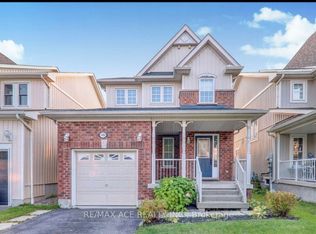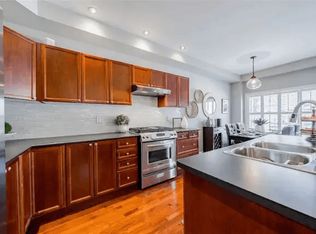Welcome To 101 Wycombe St In Brooklin. This Spectacular 4 Bedroom Family Home Offers Over 2,500 Sqft Including An Impressive Main Floor Plan Featuring Luxurious Upgrades Throughout Such As Stunning Extensive Wide Plank Engineered Hardwood Flooring '16, Kitchen Remodel '16, Pool Sized Yard W/ Upgraded Interlocked Patio '17, Double Detached Garage, Natural Gas Bbq Hook Up & The List Goes On...Designed With Dynamic Families In Mind W/ Large Eat-In Kitchen (Granite, Island & Storage), Large Family Rm W/ Lots Of Natural Light & Large Dining Room W/ Sitting Area. Walk-Out From Kitchen Large Backyard Perfect For A Pool!
This property is off market, which means it's not currently listed for sale or rent on Zillow. This may be different from what's available on other websites or public sources.

