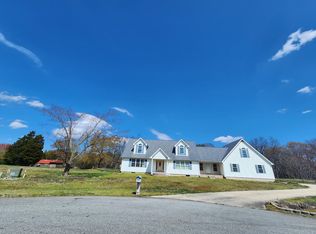Sold for $524,900
$524,900
101 Wreath Of Roses Ct, Magnolia, DE 19962
4beds
2,650sqft
Single Family Residence
Built in 2024
0.69 Acres Lot
$631,800 Zestimate®
$198/sqft
$3,304 Estimated rent
Home value
$631,800
$600,000 - $663,000
$3,304/mo
Zestimate® history
Loading...
Owner options
Explore your selling options
What's special
Custom, luxurious, quality are a few of the many words that come to mind when considering this Beautiful new construction two-story home in Caesar Rodney school district. This 4 Bedroom, 2 ½ Bath, 3 Car Garage beauty is underway to be completed March 2024!. Bring your boat or RV as this community does not have an HOA. Immediately you will be impressed with the custom brick accents and upgraded siding of this home. As you enter this home you will be immediately impressed with the Luxury Vinyl Plank flooring throughout the main level. Each room on the main level is generously sized and upgraded with recessed lighting. From the Formal Dining room to the Formal Living Room, to the Family Room, the half bath, and the Kitchen this custom home builder left no detail untouched. The oversized kitchen features a four-piece stainless steel appliance package, upgraded white KitchenAid cabinetry, and Granite Countertops. Adjacent to the kitchen is the family room featuring tons of space, recessed lighting, sliding glass doors to the rear of the home, and a custom gas fireplace with a brick surround. Upstairs you will find four large bedrooms all pre-wired for ceiling fans with generously sized closets. The main bedroom is impressive to say the least. It features two separate walk-in closets, tons of recessed lighting, and the main bath. The main bath features a walk-in shower with a glass surround, a stand-alone farm house style bath tub, and a dual vanity. Storage is no obstacle for this home with a full basement and attic access. The drywalled and painted over sized three car side entry garage offers tons of storage and parking space with the beauty of a brick facade. Additionally, this home features quality mechanicals with Dual Zone HVAC, energy efficient windows, and more. Outside you will find a 12 x 16 rear deck leading to the large rear yard. Don’t miss out on this one! This custom home is one of a kind! Once it’s gone, it’s gone! Schedule a tour today!
Zillow last checked: 8 hours ago
Listing updated: March 02, 2024 at 08:20am
Listed by:
Jim Wirick 302-242-1408,
Century 21 Gold Key-Dover
Bought with:
Donald Gebhart, R3-0015301
RE/MAX Horizons
Source: Bright MLS,MLS#: DEKT2025260
Facts & features
Interior
Bedrooms & bathrooms
- Bedrooms: 4
- Bathrooms: 3
- Full bathrooms: 2
- 1/2 bathrooms: 1
- Main level bathrooms: 1
Basement
- Area: 1400
Heating
- Forced Air, Propane, Electric
Cooling
- Central Air, Electric
Appliances
- Included: Microwave, Oven/Range - Electric, Water Heater, Stainless Steel Appliance(s), Refrigerator, Dishwasher, Electric Water Heater
- Laundry: Main Level
Features
- Flooring: Luxury Vinyl, Carpet
- Basement: Full,Unfinished
- Number of fireplaces: 1
- Fireplace features: Brick, Gas/Propane
Interior area
- Total structure area: 4,050
- Total interior livable area: 2,650 sqft
- Finished area above ground: 2,650
- Finished area below ground: 0
Property
Parking
- Total spaces: 3
- Parking features: Garage Faces Side, Garage Door Opener, Inside Entrance, Oversized, Concrete, Attached
- Attached garage spaces: 3
- Has uncovered spaces: Yes
Accessibility
- Accessibility features: None
Features
- Levels: Two
- Stories: 2
- Patio & porch: Deck, Porch
- Pool features: None
Lot
- Size: 0.69 Acres
- Dimensions: 144.57 x 153.89
Details
- Additional structures: Above Grade, Below Grade
- Parcel number: SM0012102010200000
- Zoning: AC
- Special conditions: Standard
Construction
Type & style
- Home type: SingleFamily
- Architectural style: Traditional
- Property subtype: Single Family Residence
Materials
- Brick, Vinyl Siding
- Foundation: Block
- Roof: Architectural Shingle
Condition
- Excellent
- New construction: Yes
- Year built: 2024
Utilities & green energy
- Sewer: On Site Septic
- Water: Well
Community & neighborhood
Location
- Region: Magnolia
- Subdivision: Double Run Hunt Cl
Other
Other facts
- Listing agreement: Exclusive Right To Sell
- Listing terms: Cash,FHA,VA Loan,Conventional
- Ownership: Fee Simple
Price history
| Date | Event | Price |
|---|---|---|
| 11/4/2025 | Listing removed | $635,000$240/sqft |
Source: | ||
| 9/10/2025 | Price change | $635,000-0.8%$240/sqft |
Source: | ||
| 8/30/2025 | Price change | $639,9000%$241/sqft |
Source: | ||
| 8/25/2025 | Price change | $640,000+0.8%$242/sqft |
Source: | ||
| 8/20/2025 | Price change | $634,9000%$240/sqft |
Source: | ||
Public tax history
| Year | Property taxes | Tax assessment |
|---|---|---|
| 2024 | $1,912 +845.8% | $477,900 +5873.8% |
| 2023 | $202 +6% | $8,000 |
| 2022 | $191 +0.8% | $8,000 |
Find assessor info on the county website
Neighborhood: 19962
Nearby schools
GreatSchools rating
- NAMcilvaine (J. Ralph) Early Childhood CenterGrades: KDistance: 1.8 mi
- 3/10Postlethwait (F. Niel) Middle SchoolGrades: 6-8Distance: 3.3 mi
- 6/10Caesar Rodney High SchoolGrades: 9-12Distance: 5.1 mi
Schools provided by the listing agent
- District: Caesar Rodney
Source: Bright MLS. This data may not be complete. We recommend contacting the local school district to confirm school assignments for this home.
Get a cash offer in 3 minutes
Find out how much your home could sell for in as little as 3 minutes with a no-obligation cash offer.
Estimated market value
$631,800
