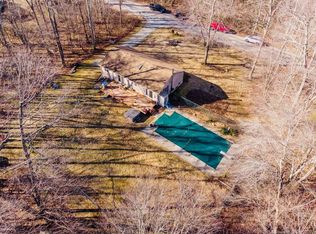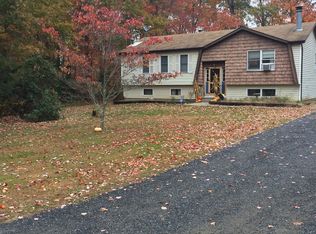Gorgeous 3 bed/3bath Colonial w/ 2000sf+ above grade living space resting on a picturesque, private 4-acre lot. Spectacular entry as you come into this light-drenched home w/ beautiful hardwood floors! Main floor features a lg dining room, gigantic living room w/ loads of windows & a wood-burning fireplace for beautiful ambiance and add'l heat, spacious kitchen w/ lots of counter space, room for center island & kitchen table, half-bath w/ first floor laundry, and a mudroom area leading to the oversized 2-car garage w/ lg attic storage above. Upper floor boasts a huge master bedroom suite w/ cathedral ceilings, walk-in closet & full bath, two other bedrooms and another full bath with jetted tub. Lower level offers an additional 900+ feet of unfinished space w/ a wood stove, providing a radiant-heat-like feeling to the floor above during winter and heat in the basement so you can enjoy a fitness zone or additional living space! This property is the best of both worlds and will become your peaceful sanctuary. Part of it is open & professionally landscaped, offering you plenty of space to enjoy & entertain with an expansive deck (pergola on part for shade) and a 27-foot above ground pool with solar cover. The rest of the property is wooded on all 3 sides offering privacy galore! Two -zone heat, Pella thermopane windows throughout, and is pre-wired for a whole house generator and security system. *HIGHEST & BEST OFFERS are due Saturday 5/8 by 7PM.
This property is off market, which means it's not currently listed for sale or rent on Zillow. This may be different from what's available on other websites or public sources.


