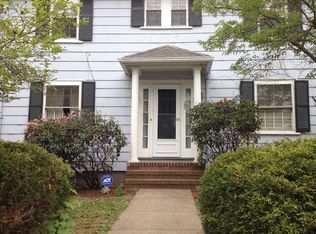Attention builders, developers and End-users looking to build in Newton. Build-able 10,000 sq ft lot located in desirable Newton Highlands location. Seller will work with buyer to obtain demo permit prior to closing. SR3 zoning. This home is being sold AS IS. The home is uninhabitable. Please do not walk property without the listing agent. The premises will be delivered in as-is condition. Newton FAR allows for a 4300 Sq ft house above grade. Buyers to do all due diligence.
This property is off market, which means it's not currently listed for sale or rent on Zillow. This may be different from what's available on other websites or public sources.
