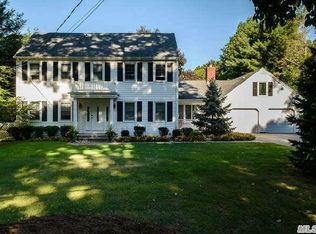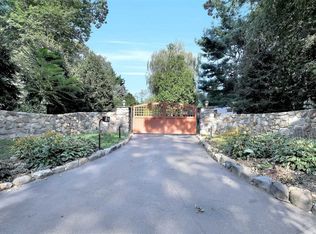Sold for $2,240,000
$2,240,000
101 Woodchuck Hollow Road, Cold Spring Harbor, NY 11724
5beds
6,566sqft
Single Family Residence, Residential
Built in 1978
2.6 Acres Lot
$2,807,700 Zestimate®
$341/sqft
$8,285 Estimated rent
Home value
$2,807,700
$2.53M - $3.17M
$8,285/mo
Zestimate® history
Loading...
Owner options
Explore your selling options
What's special
Welcome to this exquisite colonial-style home situated on 2.6 acres of meticulously maintained, flat, cleared, and usable land within the desirable Cold Spring Harbor School District. Boasting a generous 6,700 square feet of living space, this residence offers an exceptional blend of luxury, functionality, and timeless elegance. As you approach the property, you'll notice the three-car detached garage, providing ample space for parking and storage. Above the garage, offers additional living quarters, ideal for guests or in-laws, with a full kitchen, living room, 2 bedrooms and washer/dryer. Step inside the main residence, and the entry foyer welcomes you with double-height ceilings and custom windows that flood the space with abundant natural light, creating an inviting and grand ambiance. The master bedroom, a private retreat in itself, features a spacious walk-in closet and a master bathroom that exudes opulence. Indulge in the sauna, relax in the soaking tub, or invigorate your senses with the stand-up shower. The master suite further extends its allure by opening up to a deck that overlooks the sprawling property, creating a serene sanctuary for moments of tranquility. The heart of the home lies in the well-appointed eat-in kitchen, where culinary delights are effortlessly created. Its functional layout, high-end appliances, and ample counter space make cooking a joyous experience. Adjacent to the kitchen, a sunroom bathed in natural light awaits, complete with a wood-burning stove, perfect for cozying up on cooler evenings. From here, step out onto the deck, seamlessly blending indoor and outdoor living spaces. A fireplace graces both the family room and the living room, providing warmth and ambiance. The formal dining room offers an elegant setting for hosting gatherings and creating lasting memories with loved ones. Upstairs, the second floor accommodates a bedroom with an en-suite bathroom, ensuring comfort and privacy. Three additional bedrooms and a full bathroom provide ample space for family and guests. Each room is thoughtfully designed and offers a peaceful haven for relaxation. The basement of this home is an entertainer's dream, featuring a large recreation room that can be customized to suit your preferences. A laundry area, cedar closet, utilities, and storage space ensure that functionality and organization are well-maintained. Impeccable craftsmanship, timeless design, and an abundance of natural light make this home a true gem. With its impressive features, including the detached garage with a two-bedroom apartment, luxurious master suite, inviting living spaces, and a flexible basement, this property offers an extraordinary opportunity to live in unparalleled comfort and style. Conveniently located only minutes from Eagle Dock Beach with mooring rights, Huntington and Cold Spring Harbor Village, and train direct to Penn Station., Additional information: Interior Features:Guest Quarters,Marble Bath,Separate Hotwater Heater:Y
Zillow last checked: 8 hours ago
Listing updated: November 21, 2024 at 05:38am
Listed by:
Michael Pesce 516-473-4768,
BERKSHIRE HATHAWAY 516-224-4600,
Ronald Lanzillotta 516-343-8554,
BERKSHIRE HATHAWAY
Bought with:
Lisa Kiefer CBR, 10301214514
Daniel Gale Sothebys Intl Rlty
Source: OneKey® MLS,MLS#: L3480323
Facts & features
Interior
Bedrooms & bathrooms
- Bedrooms: 5
- Bathrooms: 5
- Full bathrooms: 4
- 1/2 bathrooms: 1
Heating
- Forced Air, Oil
Cooling
- Central Air
Appliances
- Included: Dishwasher, Dryer, Oven, Refrigerator, Washer, Oil Water Heater
Features
- Cathedral Ceiling(s), Eat-in Kitchen, Entrance Foyer, Formal Dining, First Floor Bedroom, Granite Counters, Master Downstairs, Primary Bathroom, Pantry, Sauna
- Flooring: Hardwood
- Windows: Skylight(s)
- Basement: Finished,Full
- Attic: Full,Pull Stairs
- Number of fireplaces: 3
Interior area
- Total structure area: 6,566
- Total interior livable area: 6,566 sqft
Property
Parking
- Parking features: Detached, Private
Features
- Patio & porch: Deck
- Waterfront features: Beach Access
Lot
- Size: 2.60 Acres
- Dimensions: 2.6
- Features: Cul-De-Sac, Level, Near Public Transit, Near School, Near Shops, Sprinklers In Front, Sprinklers In Rear
Details
- Parcel number: 0400091000600018001
Construction
Type & style
- Home type: SingleFamily
- Architectural style: Colonial
- Property subtype: Single Family Residence, Residential
Materials
- Stone
Condition
- Year built: 1978
Utilities & green energy
- Sewer: Cesspool, Septic Tank
- Water: Public
- Utilities for property: Trash Collection Public
Community & neighborhood
Security
- Security features: Security System
Location
- Region: Cold Spring Harbor
Other
Other facts
- Listing agreement: Exclusive Right To Lease
Price history
| Date | Event | Price |
|---|---|---|
| 9/28/2023 | Sold | $2,240,000$341/sqft |
Source: Public Record Report a problem | ||
| 7/25/2023 | Sold | $2,240,000-2.4%$341/sqft |
Source: | ||
| 6/6/2023 | Pending sale | $2,295,000$350/sqft |
Source: | ||
| 5/24/2023 | Listed for sale | $2,295,000+39.1%$350/sqft |
Source: | ||
| 9/24/2020 | Listing removed | $1,650,000$251/sqft |
Source: Lucky to Live Here Realty #3169681 Report a problem | ||
Public tax history
| Year | Property taxes | Tax assessment |
|---|---|---|
| 2024 | -- | $11,225 |
| 2023 | -- | $11,225 |
| 2022 | -- | $11,225 |
Find assessor info on the county website
Neighborhood: 11724
Nearby schools
GreatSchools rating
- NAGoosehill Primary CenterGrades: K-1Distance: 1.7 mi
- 9/10Cold Spring Harbor High SchoolGrades: 7-12Distance: 1.1 mi
- 10/10West Side SchoolGrades: 2-6Distance: 1.9 mi
Schools provided by the listing agent
- Middle: Cold Spring Harbor High School
- High: Cold Spring Harbor High School
Source: OneKey® MLS. This data may not be complete. We recommend contacting the local school district to confirm school assignments for this home.
Get a cash offer in 3 minutes
Find out how much your home could sell for in as little as 3 minutes with a no-obligation cash offer.
Estimated market value$2,807,700
Get a cash offer in 3 minutes
Find out how much your home could sell for in as little as 3 minutes with a no-obligation cash offer.
Estimated market value
$2,807,700

