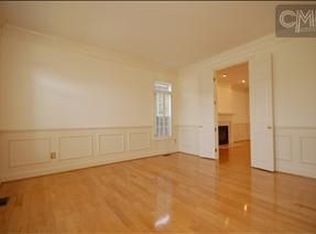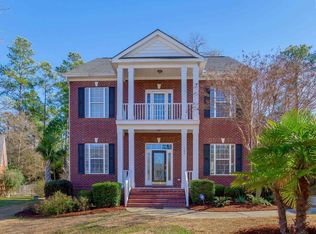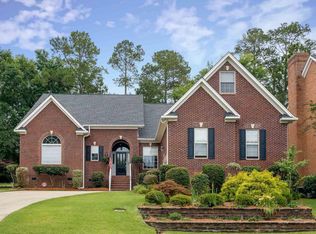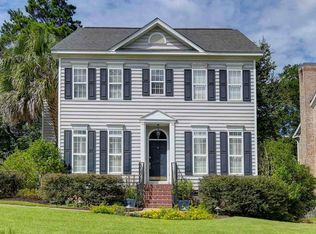Spacious brick home on corner lot in highly desirable neighborhood! 5 bedrooms and 3.5 baths, with additional FROG offer so much space! Main floor master has private en suite! Formal living room, dining room, great room with vaulted ceilings and fireplace, plus an eat in kitchen make this an ideal family home! Brand new (12/2020) HVAC system and ductwork! Come see it while it's available!
This property is off market, which means it's not currently listed for sale or rent on Zillow. This may be different from what's available on other websites or public sources.



