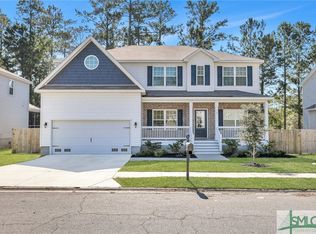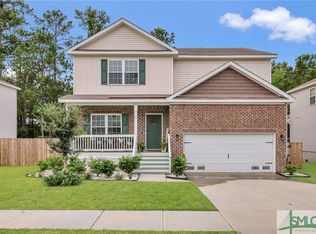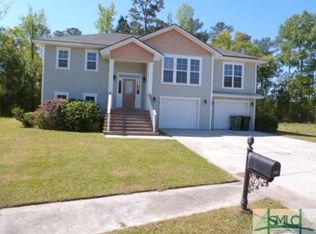Sold for $420,000 on 05/05/23
Street View
$420,000
101 Wiregrass Way, Savannah, GA 31419
5beds
3baths
3,303sqft
SingleFamily
Built in 2022
6,969 Square Feet Lot
$460,900 Zestimate®
$127/sqft
$3,933 Estimated rent
Home value
$460,900
$438,000 - $484,000
$3,933/mo
Zestimate® history
Loading...
Owner options
Explore your selling options
What's special
101 Wiregrass Way, Savannah, GA 31419 is a single family home that contains 3,303 sq ft and was built in 2022. It contains 5 bedrooms and 3 bathrooms. This home last sold for $420,000 in May 2023.
The Zestimate for this house is $460,900. The Rent Zestimate for this home is $3,933/mo.
Facts & features
Interior
Bedrooms & bathrooms
- Bedrooms: 5
- Bathrooms: 3
Heating
- Electric
Interior area
- Total interior livable area: 3,303 sqft
Property
Parking
- Parking features: Garage - Attached
Lot
- Size: 6,969 sqft
Details
- Parcel number: 2100301082
Construction
Type & style
- Home type: SingleFamily
Materials
- Frame
- Foundation: Other
- Roof: Composition
Condition
- Year built: 2022
Community & neighborhood
Location
- Region: Savannah
Price history
| Date | Event | Price |
|---|---|---|
| 5/5/2023 | Sold | $420,000-1.4%$127/sqft |
Source: Public Record | ||
| 3/22/2023 | Contingent | $425,830$129/sqft |
Source: | ||
| 10/7/2022 | Listed for sale | $425,830$129/sqft |
Source: | ||
Public tax history
| Year | Property taxes | Tax assessment |
|---|---|---|
| 2024 | $4,707 -4.5% | $168,000 -0.5% |
| 2023 | $4,930 +1463% | $168,800 +1463% |
| 2022 | $315 -5.3% | $10,800 |
Find assessor info on the county website
Neighborhood: 31419
Nearby schools
GreatSchools rating
- 7/10Georgetown SchoolGrades: PK-8Distance: 1.3 mi
- 3/10Windsor Forest High SchoolGrades: PK,9-12Distance: 4.8 mi

Get pre-qualified for a loan
At Zillow Home Loans, we can pre-qualify you in as little as 5 minutes with no impact to your credit score.An equal housing lender. NMLS #10287.
Sell for more on Zillow
Get a free Zillow Showcase℠ listing and you could sell for .
$460,900
2% more+ $9,218
With Zillow Showcase(estimated)
$470,118

