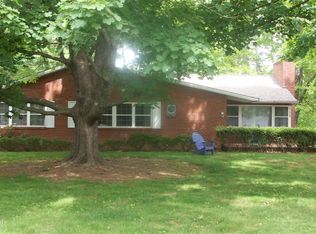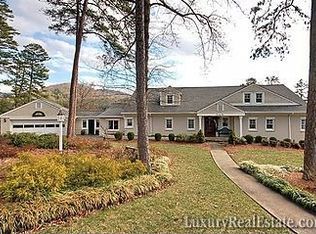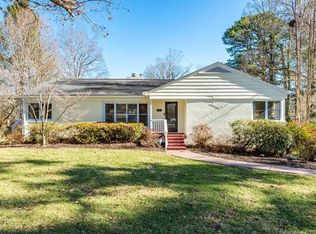Closed
$1,550,000
101 Windsor Rd, Asheville, NC 28804
3beds
3,625sqft
Single Family Residence
Built in 1955
0.78 Acres Lot
$1,529,400 Zestimate®
$428/sqft
$3,397 Estimated rent
Home value
$1,529,400
$1.42M - $1.65M
$3,397/mo
Zestimate® history
Loading...
Owner options
Explore your selling options
What's special
Back on market due to no fault of the home! Beautifully updated home in Lakeview Park, on the golf course & walking distance to Country Club of Asheville. Professionally landscaped lot with views of golf course & mountains. This gracious home features vaulted beamed ceilings in the living area, fireplace w/built-ins, & a reading nook with wall-to-wall bookcases. The open kitchen, dining and living areas flow into large screened porch, open decks, and patio. Main level offers 3 bedrooms, two full baths, & laundry room w/pantry off the kitchen. Primary suite includes newly renovated bath w/soaking tub & shower in a glass & tile wet room, heated floors, & custom cabinetry. The terrace level features a 3rd full bath, flexible bonus spaces for office, gym, guest suite, and/or media room. Just 3-5 minutes from Beaver Lake & North Asheville shops & dining, & 7 minutes to downtown Asheville, this home offers tranquil living in one of Asheville’s most sought-after neighborhoods.
Zillow last checked: 8 hours ago
Listing updated: October 01, 2025 at 09:47am
Listing Provided by:
Heidi DuBose heididubose@uniquecollective.us,
Unique: A Real Estate Collective
Bought with:
Ann Skoglund
Howard Hanna Beverly-Hanks Asheville-Biltmore Park
Source: Canopy MLS as distributed by MLS GRID,MLS#: 4263448
Facts & features
Interior
Bedrooms & bathrooms
- Bedrooms: 3
- Bathrooms: 3
- Full bathrooms: 3
- Main level bedrooms: 3
Primary bedroom
- Level: Main
- Area: 255.48 Square Feet
- Dimensions: 13' 9" X 18' 7"
Bedroom s
- Level: Main
- Area: 130.3 Square Feet
- Dimensions: 11' 6" X 11' 4"
Bedroom s
- Level: Main
- Area: 144.69 Square Feet
- Dimensions: 12' 8" X 11' 5"
Bonus room
- Level: Basement
- Area: 267.87 Square Feet
- Dimensions: 27' 3" X 9' 10"
Breakfast
- Level: Main
- Area: 110.04 Square Feet
- Dimensions: 12' 0" X 9' 2"
Dining room
- Level: Main
- Area: 137.22 Square Feet
- Dimensions: 10' 10" X 12' 8"
Great room
- Level: Main
- Area: 152.51 Square Feet
- Dimensions: 11' 7" X 13' 2"
Kitchen
- Level: Main
- Area: 224.19 Square Feet
- Dimensions: 16' 11" X 13' 3"
Recreation room
- Level: Basement
- Area: 209.34 Square Feet
- Dimensions: 19' 2" X 10' 11"
Heating
- Central, Forced Air, Natural Gas
Cooling
- Central Air
Appliances
- Included: Dishwasher, Double Oven, Dryer, Exhaust Hood, Gas Range, Refrigerator, Washer
- Laundry: Laundry Room, Main Level
Features
- Built-in Features, Soaking Tub, Kitchen Island, Open Floorplan, Pantry, Walk-In Closet(s)
- Flooring: Tile, Wood
- Doors: French Doors, Insulated Door(s)
- Windows: Insulated Windows
- Basement: Daylight
- Fireplace features: Gas, Living Room
Interior area
- Total structure area: 2,461
- Total interior livable area: 3,625 sqft
- Finished area above ground: 2,461
- Finished area below ground: 1,164
Property
Parking
- Total spaces: 2
- Parking features: Circular Driveway, Driveway, Attached Garage
- Attached garage spaces: 2
- Has uncovered spaces: Yes
Features
- Levels: One
- Stories: 1
- Patio & porch: Covered, Deck, Patio, Rear Porch, Screened
- Has view: Yes
- View description: Golf Course, Mountain(s)
- Waterfront features: Boat Slip – Community, Paddlesport Launch Site
- Body of water: Beaver Lake
Lot
- Size: 0.78 Acres
- Features: On Golf Course
Details
- Parcel number: 974045767400000
- Zoning: RS4
- Special conditions: Standard
- Other equipment: Generator
Construction
Type & style
- Home type: SingleFamily
- Architectural style: Ranch
- Property subtype: Single Family Residence
Materials
- Cedar Shake, Stucco, Stone Veneer
- Roof: Shingle
Condition
- New construction: No
- Year built: 1955
Utilities & green energy
- Sewer: Public Sewer
- Water: City
Community & neighborhood
Community
- Community features: Lake Access, Walking Trails
Location
- Region: Asheville
- Subdivision: Lakeview Park
HOA & financial
HOA
- Has HOA: Yes
- HOA fee: $717 annually
Other
Other facts
- Listing terms: Cash,Conventional
- Road surface type: Gravel, Paved
Price history
| Date | Event | Price |
|---|---|---|
| 10/1/2025 | Sold | $1,550,000-11.4%$428/sqft |
Source: | ||
| 8/25/2025 | Price change | $1,750,000-2.5%$483/sqft |
Source: | ||
| 7/17/2025 | Price change | $1,795,000-4.3%$495/sqft |
Source: | ||
| 6/11/2025 | Listed for sale | $1,875,000+188.5%$517/sqft |
Source: | ||
| 12/14/2009 | Sold | $650,000-21.2%$179/sqft |
Source: Public Record Report a problem | ||
Public tax history
| Year | Property taxes | Tax assessment |
|---|---|---|
| 2025 | $7,402 +6.3% | $673,800 |
| 2024 | $6,961 +2.6% | $673,800 |
| 2023 | $6,787 +1% | $673,800 |
Find assessor info on the county website
Neighborhood: 28804
Nearby schools
GreatSchools rating
- 4/10Ira B Jones ElementaryGrades: PK-5Distance: 0.5 mi
- 7/10Asheville MiddleGrades: 6-8Distance: 3.6 mi
- 5/10Asheville HighGrades: PK,9-12Distance: 4.5 mi
Schools provided by the listing agent
- Elementary: Asheville City
- Middle: Asheville
- High: Asheville
Source: Canopy MLS as distributed by MLS GRID. This data may not be complete. We recommend contacting the local school district to confirm school assignments for this home.
Get a cash offer in 3 minutes
Find out how much your home could sell for in as little as 3 minutes with a no-obligation cash offer.
Estimated market value$1,529,400
Get a cash offer in 3 minutes
Find out how much your home could sell for in as little as 3 minutes with a no-obligation cash offer.
Estimated market value
$1,529,400


