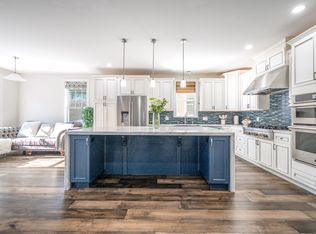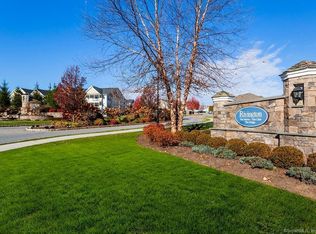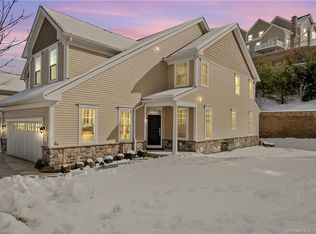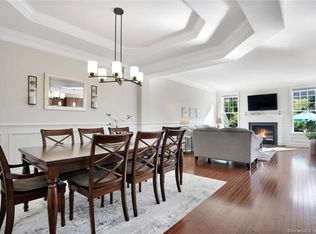Sold for $815,000 on 06/13/24
$815,000
101 Winding Ridge Way, Danbury, CT 06810
3beds
3,512sqft
Condominium, Townhouse
Built in 2018
-- sqft lot
$894,200 Zestimate®
$232/sqft
$4,821 Estimated rent
Home value
$894,200
$823,000 - $975,000
$4,821/mo
Zestimate® history
Loading...
Owner options
Explore your selling options
What's special
Come live the country club lifestyle everyday! This is Rivington at its finest! Welcome to 101 Winding Ridge Way, an elegant Denton model on the market for the first time. No expense has been overlooked as this unit offers a warm family atmosphere while still allowing for plenty of entertaining with friends and loved ones. An open floor plan on the main level is accented by a breathtaking kitchen complete with a large granite island, subway tile backsplash, and an abundance of cabinet space. An adjacent eat-in area is drenched in natural sunlight and also offers access to a private deck perfect for summer grilling or a morning cup of coffee. The main level also boasts a home office, perfect for working from home on either a full time or part time basis. Upstairs, you will find 3 wonderfully sized bedrooms, accented by a Primary Suite with cathedral ceilings. Hardwood floors throughout the upper level! The basement has clean and fresh wall to wall carpeting and is roughed in for a bathroom. Walk out to your own private patio where you can maintain your summer tomatoes and vegetables! Rivington a premier complex in the area offering a clubhouse with indoor lap pool, weight/game/yoga/media rooms, outdoor pool with sunning deck, bocci court, tennis courts and more. The complex is extremely well run & offers proximity to shopping, restaurants, trains, school, and just about anything you would need to round out your day! This unit won’t last!
Zillow last checked: 8 hours ago
Listing updated: July 23, 2024 at 09:36pm
Listed by:
Amy Mosley-Sledge 203-501-0581,
Keller Williams Realty 203-438-9494,
Co-Listing Agent: Rudy Marciano 914-424-8644,
Keller Williams Realty
Bought with:
Mary Phelps, RES.0789299
William Pitt Sotheby's Int'l
Source: Smart MLS,MLS#: 170624783
Facts & features
Interior
Bedrooms & bathrooms
- Bedrooms: 3
- Bathrooms: 3
- Full bathrooms: 2
- 1/2 bathrooms: 1
Primary bedroom
- Features: High Ceilings, Cathedral Ceiling(s), Full Bath, Walk-In Closet(s), Hardwood Floor
- Level: Upper
Bedroom
- Features: High Ceilings, Hardwood Floor
- Level: Upper
Bedroom
- Features: High Ceilings, Cathedral Ceiling(s), Hardwood Floor
- Level: Upper
Bathroom
- Features: High Ceilings, Half Bath, Tile Floor
- Level: Main
Bathroom
- Features: Tub w/Shower, Tile Floor
- Level: Upper
Dining room
- Features: High Ceilings, Dining Area, Hardwood Floor
- Level: Main
Kitchen
- Features: High Ceilings, Granite Counters, Kitchen Island, Tile Floor
- Level: Main
Living room
- Features: High Ceilings, Fireplace, Hardwood Floor
- Level: Main
Office
- Features: High Ceilings, Hardwood Floor
- Level: Main
Rec play room
- Features: High Ceilings, Wall/Wall Carpet
- Level: Lower
Heating
- Gas on Gas, Zoned
Cooling
- Central Air
Appliances
- Included: Gas Cooktop, Oven/Range, Microwave, Range Hood, Refrigerator, Dishwasher, Disposal, Washer, Dryer, Water Heater
- Laundry: Upper Level
Features
- Open Floorplan
- Basement: Full,Walk-Out Access
- Attic: Pull Down Stairs
- Number of fireplaces: 1
Interior area
- Total structure area: 3,512
- Total interior livable area: 3,512 sqft
- Finished area above ground: 2,588
- Finished area below ground: 924
Property
Parking
- Total spaces: 2
- Parking features: Attached, Garage Door Opener
- Attached garage spaces: 2
Features
- Stories: 3
- Patio & porch: Deck, Patio
- Has private pool: Yes
- Pool features: Heated, Pool/Spa Combo, In Ground
Details
- Additional structures: Pool House
- Parcel number: 2638188
- Zoning: PND
Construction
Type & style
- Home type: Condo
- Architectural style: Townhouse
- Property subtype: Condominium, Townhouse
Materials
- Vinyl Siding
Condition
- New construction: No
- Year built: 2018
Details
- Builder model: Denton
Utilities & green energy
- Sewer: Public Sewer
- Water: Public
Community & neighborhood
Security
- Security features: Security System
Community
- Community features: Basketball Court, Golf, Health Club, Medical Facilities, Park, Private School(s), Near Public Transport, Shopping/Mall
Location
- Region: Danbury
HOA & financial
HOA
- Has HOA: Yes
- HOA fee: $487 monthly
- Amenities included: Bocci Court, Clubhouse, Exercise Room/Health Club, Guest Parking, Health Club, Playground, Pool, Tennis Court(s), Management
- Services included: Maintenance Grounds, Trash, Snow Removal, Water, Sewer, Pool Service, Road Maintenance
Price history
| Date | Event | Price |
|---|---|---|
| 6/13/2024 | Sold | $815,000-1.2%$232/sqft |
Source: | ||
| 4/30/2024 | Pending sale | $825,000$235/sqft |
Source: | ||
| 2/24/2024 | Listed for sale | $825,000+33.7%$235/sqft |
Source: | ||
| 1/15/2019 | Sold | $617,121$176/sqft |
Source: Public Record Report a problem | ||
Public tax history
| Year | Property taxes | Tax assessment |
|---|---|---|
| 2025 | $12,417 +2.3% | $496,860 |
| 2024 | $12,143 +4.8% | $496,860 |
| 2023 | $11,592 -0.9% | $496,860 +19.9% |
Find assessor info on the county website
Neighborhood: 06810
Nearby schools
GreatSchools rating
- 3/10Mill Ridge Primary SchoolGrades: K-3Distance: 2.3 mi
- 3/10Rogers Park Middle SchoolGrades: 6-8Distance: 4.6 mi
- 2/10Danbury High SchoolGrades: 9-12Distance: 3.6 mi

Get pre-qualified for a loan
At Zillow Home Loans, we can pre-qualify you in as little as 5 minutes with no impact to your credit score.An equal housing lender. NMLS #10287.
Sell for more on Zillow
Get a free Zillow Showcase℠ listing and you could sell for .
$894,200
2% more+ $17,884
With Zillow Showcase(estimated)
$912,084


