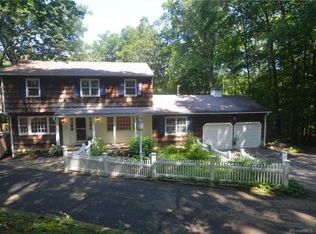Sold for $440,000 on 11/03/23
$440,000
101 Winding Road, Madison, CT 06443
4beds
1,848sqft
Single Family Residence
Built in 1971
1.46 Acres Lot
$505,400 Zestimate®
$238/sqft
$3,288 Estimated rent
Home value
$505,400
$480,000 - $536,000
$3,288/mo
Zestimate® history
Loading...
Owner options
Explore your selling options
What's special
This captivating raised ranch is set back from the road on a quiet cul-de-sac and offers 4 bedrooms, 2 full baths, and 1,848 sq ft of finished space. Once inside you will find refinished hardwood floors, crown molding, and a large bay window that allows for lots of natural light. The dining room and kitchen lead to a spacious and private deck which overlooks the fenced in backyard. The delightful kitchen has cherry flooring, newer stainless steel appliances, all granite countertops, and a built-in island for dining. The living room is spacious and has plenty of room to entertain family and friends. The primary bedroom has direct access to a remodeled full bath. Two additional bedrooms can be found on the main floor and have built-in book shelves and hardwood flooring. On the lower level you will find an oversized family room with a fireplace and wood stove insert, hardwood floors, a slider, and additional built-ins. A fourth bedroom on the lower level is perfect for a home office or in-law bedroom. The house also boasts an attached two car garage. Lovely outdoor spaces, sited on 1.46 acres, surrounded by mature trees and perennials. The fully fenced in backyard offers a private and peaceful setting. Schedule your showing today!
Zillow last checked: 8 hours ago
Listing updated: July 09, 2024 at 08:18pm
Listed by:
The One Team At William Raveis Real Estate,
Emily Lovejoy 203-710-0202,
William Raveis Real Estate 203-453-0391
Bought with:
Toby Knapik
Dow Della Valle
Source: Smart MLS,MLS#: 170580927
Facts & features
Interior
Bedrooms & bathrooms
- Bedrooms: 4
- Bathrooms: 2
- Full bathrooms: 2
Primary bedroom
- Features: Bookcases, Built-in Features, Hardwood Floor
- Level: Main
- Area: 195.05 Square Feet
- Dimensions: 11.4 x 17.11
Bedroom
- Features: Hardwood Floor
- Level: Main
- Area: 119.21 Square Feet
- Dimensions: 13.1 x 9.1
Bedroom
- Features: Built-in Features, Hardwood Floor
- Level: Main
- Area: 106.82 Square Feet
- Dimensions: 9.8 x 10.9
Bedroom
- Features: Built-in Features, Hardwood Floor
- Level: Lower
- Area: 123.84 Square Feet
- Dimensions: 9.6 x 12.9
Dining room
- Features: Sliders, Hardwood Floor
- Level: Main
- Area: 125.43 Square Feet
- Dimensions: 11.1 x 11.3
Family room
- Features: Built-in Features, Fireplace, Sliders, Hardwood Floor
- Level: Lower
- Area: 272.06 Square Feet
- Dimensions: 12.2 x 22.3
Kitchen
- Features: Sliders, Hardwood Floor
- Level: Main
- Area: 167.14 Square Feet
- Dimensions: 12.2 x 13.7
Living room
- Features: Bay/Bow Window, Hardwood Floor
- Level: Main
- Area: 247.59 Square Feet
- Dimensions: 13.1 x 18.9
Heating
- Baseboard, Hot Water, Oil
Cooling
- Attic Fan, Central Air, Whole House Fan
Appliances
- Included: Electric Cooktop, Oven/Range, Microwave, Range Hood, Dishwasher, Washer, Dryer, Water Heater
- Laundry: Lower Level
Features
- Wired for Data, Entrance Foyer
- Basement: Partial,Partially Finished,Heated,Interior Entry,Garage Access
- Attic: Pull Down Stairs,Access Via Hatch
- Number of fireplaces: 1
Interior area
- Total structure area: 1,848
- Total interior livable area: 1,848 sqft
- Finished area above ground: 1,848
Property
Parking
- Total spaces: 2
- Parking features: Attached, Paved, Garage Door Opener, Private, Asphalt
- Attached garage spaces: 2
- Has uncovered spaces: Yes
Accessibility
- Accessibility features: Bath Grab Bars, Multiple Entries/Exits
Features
- Patio & porch: Deck, Porch
- Exterior features: Garden, Rain Gutters, Lighting, Stone Wall
- Fencing: Partial
Lot
- Size: 1.46 Acres
- Features: Cul-De-Sac, Secluded, Few Trees
Details
- Additional structures: Shed(s)
- Parcel number: 1159654
- Zoning: RU-1
Construction
Type & style
- Home type: SingleFamily
- Architectural style: Ranch
- Property subtype: Single Family Residence
Materials
- Cedar, Wood Siding
- Foundation: Concrete Perimeter, Raised
- Roof: Asphalt
Condition
- New construction: No
- Year built: 1971
Utilities & green energy
- Sewer: Septic Tank
- Water: Well
- Utilities for property: Underground Utilities, Cable Available
Community & neighborhood
Community
- Community features: Basketball Court, Golf, Health Club, Library, Park, Playground, Public Rec Facilities, Shopping/Mall
Location
- Region: Madison
Price history
| Date | Event | Price |
|---|---|---|
| 11/3/2023 | Sold | $440,000+1.1%$238/sqft |
Source: | ||
| 9/12/2023 | Pending sale | $435,000$235/sqft |
Source: | ||
| 9/12/2023 | Contingent | $435,000$235/sqft |
Source: | ||
| 9/5/2023 | Listed for sale | $435,000-3.1%$235/sqft |
Source: | ||
| 8/6/2023 | Listing removed | -- |
Source: | ||
Public tax history
| Year | Property taxes | Tax assessment |
|---|---|---|
| 2025 | $6,130 +1.9% | $273,300 |
| 2024 | $6,013 -0.1% | $273,300 +36.1% |
| 2023 | $6,018 +1.9% | $200,800 |
Find assessor info on the county website
Neighborhood: 06443
Nearby schools
GreatSchools rating
- 10/10Kathleen H. Ryerson Elementary SchoolGrades: K-3Distance: 1.3 mi
- 9/10Walter C. Polson Upper Middle SchoolGrades: 6-8Distance: 3.5 mi
- 10/10Daniel Hand High SchoolGrades: 9-12Distance: 3.6 mi

Get pre-qualified for a loan
At Zillow Home Loans, we can pre-qualify you in as little as 5 minutes with no impact to your credit score.An equal housing lender. NMLS #10287.
Sell for more on Zillow
Get a free Zillow Showcase℠ listing and you could sell for .
$505,400
2% more+ $10,108
With Zillow Showcase(estimated)
$515,508