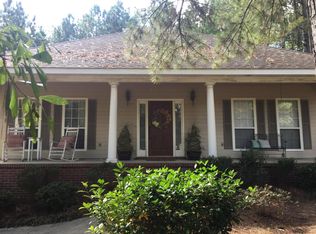Do not miss this 3 bedroom 2 bathroom house + a bonus room in Oak Grove School District!! The bonus room is currently being used as a nursery but would also make a great home office, guest bedroom, or playroom! The kitchen has granite counter tops, which extends out to a bar that is perfect for eating quick meals. If you'd rather sit at the table, there is a breakfast area AND a dining table area that would be perfect if you have lots of guests to entertain! The three bedrooms are on a split floor plan. The primary bedroom has a walk in closet, a separate sitting area, which makes the room feel even bigger than it is, and a large bathroom with two vanities and a separate tub and shower. Outside there is beautiful landscaping plus a patio out back to view the large fenced in backyard.
This property is off market, which means it's not currently listed for sale or rent on Zillow. This may be different from what's available on other websites or public sources.

