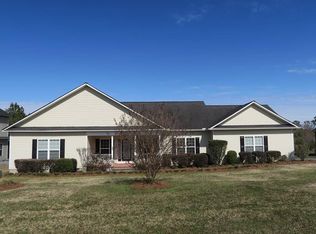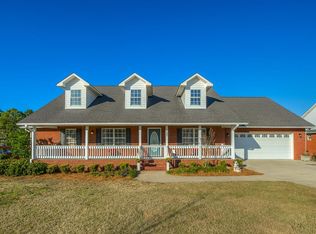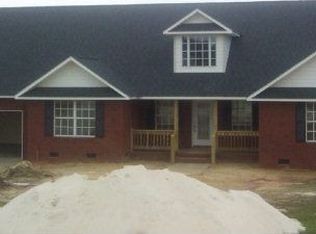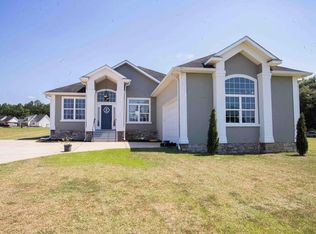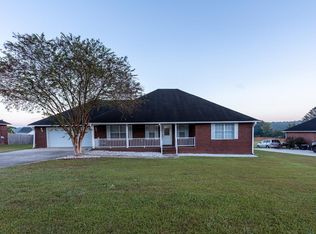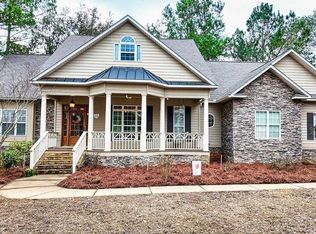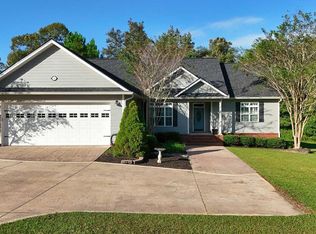Discover your dream home nestled on a sprawling 4.27 acres of serene countryside! This stunning 4-bedroom, 3.5-bath boasts 3,730 sq. ft. under roof of living space, featuring an ideal layout with two primary bedrooms—one conveniently located on the main floor and the other upstairs, complete with its own full bath. Kitchen includes center bar, stainless steel appliances, and plenty of cabinets and formal dining room. The upstairs features 3 additional bedrooms and 2 bathrooms. Small desk space, ideal for a home office or study nook. Enjoy the seamless blend of indoor and outdoor living with a spacious screened patio and a large, covered porch, perfect for relaxing or entertaining while taking in the picturesque views of your private pond with dock. Additional highlights include a two-car garage with ample storage, a comprehensive security system and meticulously maintained landscaping that enhances the home's curb appeal. This property offers limitless outdoor space, making it perfect for gardening, recreation, or simply enjoying the tranquility of nature. Schedule your showing today and experience the perfect blend of comfort and nature!
For sale
$450,000
101 Willow Ridge Cir, Thomasville, GA 31757
4beds
2,906sqft
Est.:
Single Family Residence
Built in 2007
4.27 Acres Lot
$430,700 Zestimate®
$155/sqft
$17/mo HOA
What's special
Stainless steel appliancesPlenty of cabinetsSpacious screened patioTwo primary bedroomsLarge covered porchFormal dining room
- 52 days |
- 821 |
- 43 |
Zillow last checked: 9 hours ago
Listing updated: January 14, 2026 at 10:13pm
Listed by:
Sarah L Thompson 229-403-0745,
Avenues Real Estate Partners
Source: TBR,MLS#: 394715
Tour with a local agent
Facts & features
Interior
Bedrooms & bathrooms
- Bedrooms: 4
- Bathrooms: 4
- Full bathrooms: 3
- 1/2 bathrooms: 1
Rooms
- Room types: Other, Pantry, Screened Porch, Utility Room
Primary bedroom
- Dimensions: 21x13
Bedroom 2
- Dimensions: 11x15
Bedroom 3
- Dimensions: 11x18
Bedroom 4
- Dimensions: 14x18
Dining room
- Dimensions: 14x13
Family room
- Dimensions: 0x0
Kitchen
- Dimensions: 20x13
Living room
- Dimensions: 23x22
Other
- Dimensions: 8x8
Heating
- Central, Electric
Cooling
- Central Air, Ceiling Fan(s), Electric
Appliances
- Included: Cooktop, Dishwasher, Ice Maker, Microwave, Oven, Range, Refrigerator, Stove
Features
- High Ceilings, Primary Downstairs, Pantry, Split Bedrooms, Walk-In Closet(s)
- Flooring: Carpet, Hardwood, Tile
- Has fireplace: No
Interior area
- Total structure area: 2,906
- Total interior livable area: 2,906 sqft
Video & virtual tour
Property
Parking
- Total spaces: 2
- Parking features: Garage, Two Car Garage, Parking Space(s)
- Garage spaces: 2
Features
- Stories: 2
- Patio & porch: Covered, Deck, Patio, Porch, Screened
- Has view: Yes
- View description: Park/Greenbelt, Pond
- Has water view: Yes
- Water view: Pond
- Waterfront features: Pond
Lot
- Size: 4.27 Acres
Details
- Parcel number: 053C001
- Special conditions: Standard
Construction
Type & style
- Home type: SingleFamily
- Architectural style: Two Story,Traditional
- Property subtype: Single Family Residence
Materials
- Fiber Cement
- Foundation: Crawlspace
Condition
- Year built: 2007
Utilities & green energy
- Sewer: Septic Tank
Community & HOA
Community
- Features: Curbs, Gutter(s), Street Lights
- Security: Security System Leased
- Subdivision: Willow Ridge
HOA
- Has HOA: Yes
- Services included: Common Areas
- HOA fee: $200 annually
Location
- Region: Thomasville
Financial & listing details
- Price per square foot: $155/sqft
- Tax assessed value: $459,598
- Annual tax amount: $3,555
- Date on market: 1/8/2026
- Cumulative days on market: 53 days
- Listing terms: Conventional,FHA,USDA Loan,VA Loan
- Road surface type: Paved
Estimated market value
$430,700
$409,000 - $452,000
$3,416/mo
Price history
Price history
| Date | Event | Price |
|---|---|---|
| 1/8/2026 | Listed for sale | $450,000-5.3%$155/sqft |
Source: TABRMLS #926352 Report a problem | ||
| 10/9/2025 | Listing removed | $475,000$163/sqft |
Source: | ||
| 7/18/2025 | Price change | $475,000-2.1%$163/sqft |
Source: TABRMLS #925043 Report a problem | ||
| 5/19/2025 | Price change | $485,000-3%$167/sqft |
Source: TABRMLS #925043 Report a problem | ||
| 3/1/2025 | Price change | $499,900-6.6%$172/sqft |
Source: TABRMLS #925043 Report a problem | ||
| 1/27/2025 | Listed for sale | $535,000+98.1%$184/sqft |
Source: TABRMLS #925043 Report a problem | ||
| 3/10/2017 | Sold | $270,000-3.6%$93/sqft |
Source: Public Record Report a problem | ||
| 1/31/2017 | Pending sale | $279,999$96/sqft |
Source: Chubb Associates, Ltd. #910504 Report a problem | ||
| 1/10/2017 | Price change | $279,999-1.8%$96/sqft |
Source: Chubb Associates, Ltd. #910504 Report a problem | ||
| 12/13/2016 | Listed for sale | $285,000-5%$98/sqft |
Source: Chubb Associates, Ltd. #910504 Report a problem | ||
| 11/19/2013 | Listing removed | $299,900$103/sqft |
Source: RE/MAX Of Thomasville #905360 Report a problem | ||
| 7/10/2013 | Listed for sale | $299,900-14.3%$103/sqft |
Source: RE/MAX Of Thomasville #905360 Report a problem | ||
| 10/3/2011 | Listing removed | $349,900$120/sqft |
Source: Visual Tour #901786 Report a problem | ||
| 9/18/2010 | Listed for sale | $349,900+18.6%$120/sqft |
Source: Systems Engineering, Inc. #901786 Report a problem | ||
| 5/30/2008 | Sold | $295,000$102/sqft |
Source: Public Record Report a problem | ||
Public tax history
Public tax history
| Year | Property taxes | Tax assessment |
|---|---|---|
| 2025 | $3,497 -1.6% | $183,839 +2.5% |
| 2024 | $3,555 +13.9% | $179,373 +10.9% |
| 2023 | $3,123 -0.4% | $161,746 +9.5% |
| 2022 | $3,136 +4.1% | $147,755 +13.9% |
| 2021 | $3,012 +2.9% | $129,738 +6.4% |
| 2020 | $2,926 -2.1% | $121,986 |
| 2019 | $2,987 +12% | $121,986 +2.5% |
| 2018 | $2,666 -6.1% | $118,983 +9.4% |
| 2017 | $2,838 +0.7% | $108,777 +0.6% |
| 2016 | $2,818 -7.5% | $108,165 -5.9% |
| 2015 | $3,048 +1.7% | $114,933 +2.1% |
| 2014 | $2,998 | $112,589 +13.4% |
| 2013 | $2,998 | $99,311 |
| 2012 | -- | -- |
| 2011 | -- | -- |
| 2010 | -- | -- |
| 2009 | -- | -- |
Find assessor info on the county website
BuyAbility℠ payment
Est. payment
$2,437/mo
Principal & interest
$2113
Property taxes
$307
HOA Fees
$17
Climate risks
Neighborhood: 31757
Nearby schools
GreatSchools rating
- NAHand In Hand Primary SchoolGrades: PK-KDistance: 3.7 mi
- 6/10Thomas County Middle SchoolGrades: 5-8Distance: 8.3 mi
- 7/10Thomas County Central High SchoolGrades: 9-12Distance: 3.9 mi
