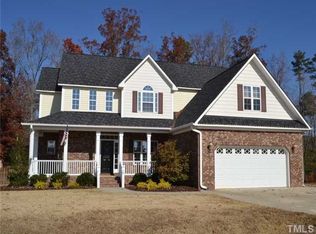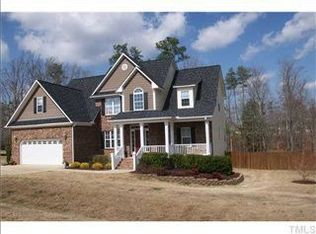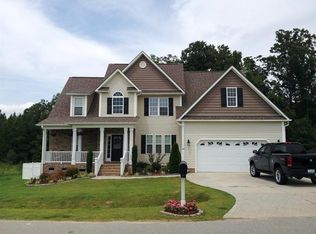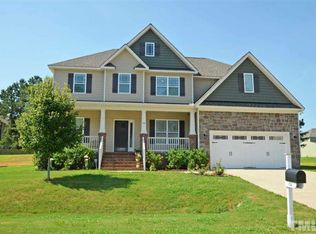NEW CARPET-NEW PAINT! 3 Beds + Bonus + Office! Rocking chair front porch! Gleaming hardwds most of 1st flr! Dining Rm w/ trey ceiling, lots of trim work & updated light fixture. Granite counters, island kit, SS appliances including side by side Refrig & BRAND NEW microwave. Walk in pantry. HUGE family rm w/ gas FP. Master w/ trey ceiling & walk in closet. HUGE 2nd flr balcony off office. Oversized garage. Spacious laundry rm w/ sink. Screened porch. HUGE backyard w/ wooded view. 1 yr home warr incl.
This property is off market, which means it's not currently listed for sale or rent on Zillow. This may be different from what's available on other websites or public sources.



