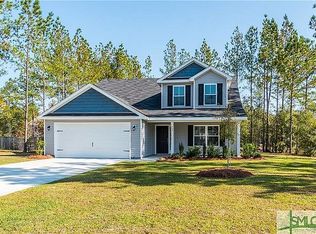"SPRING SPECIAL! Hurry offer expires 6/30/16! FREE Builder standard black or white 26 cu ft side by side refrigerator with water and ice in the door. Quality construction by Beacon Home Builders. Move in ready! This Aspen floor plan features an open floor plan. One bedroom and full bath down, upstairs boasts master suite with three additional bedrooms. Spray foam insulation makes this a more energy efficient home. Builder offers a 2-10 Home Warranty and will contribute $4000 toward buyers closing costs with preferred lender.
This property is off market, which means it's not currently listed for sale or rent on Zillow. This may be different from what's available on other websites or public sources.

