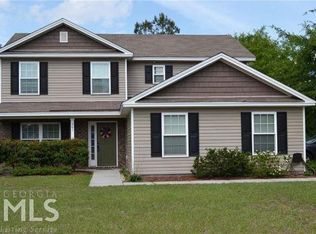**NEW PLAN** New Construction in Beaubrook by Horizon Home Builders. Beaubrook is a lovely neighborhood with wooded home sites, conveniently located off of HWY 119 in Springfield with easy access to HWY 21 and close proximity to schools and the hospital. The Benson floor plan provides 2,371 sq. ft. 4 BR, 2.5 BA, with study. Open floor plan, with dining area, beautiful kitchen with island, backsplash & granite counter tops. Luxury vinyl plank in all living spaces downstairs, electric fireplace with shiplap accent. Large Master Suite upstairs with separate tub and shower, walk in closet. 12 X 12 Covered Back Porch!
This property is off market, which means it's not currently listed for sale or rent on Zillow. This may be different from what's available on other websites or public sources.

