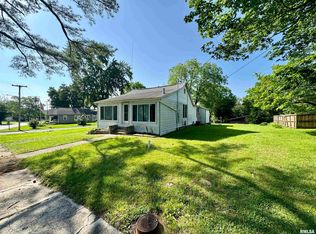Sold for $187,000 on 11/18/24
$187,000
101 Willards Ferry Rd, Jonesboro, IL 62952
3beds
3,000sqft
Single Family Residence, Residential
Built in 1872
1.03 Acres Lot
$194,900 Zestimate®
$62/sqft
$1,865 Estimated rent
Home value
$194,900
Estimated sales range
Not available
$1,865/mo
Zestimate® history
Loading...
Owner options
Explore your selling options
What's special
Discover a timeless piece of history with this exquisite Victorian home, thoughtfully restored to its former glory. From the meticulously landscaped grounds to the original wood staircase and elegant interior details, this residence exudes charm and grace. Featuring a formal living room, dining room, kitchen with vaulted ceilings, and a cozy family room, every space in the home offers a blend of historical character and modern comfort. The upper level boasts two spacious bedrooms with unique features like a walk-in closet and a sitting area with a gas fireplace. With custom crown molding, wood floors, and a cellar for storage, this captivating property is a rare find that combines heritage with luxury.
Zillow last checked: 8 hours ago
Listing updated: November 20, 2024 at 12:11pm
Listed by:
Morgan Thomas 618-988-2323,
Southern Illinois Realty Experts Herrin
Bought with:
DEBBY J MCKIBBEN, 475133877
SHAWNEE HILLS REAL ESTATE, LLC
Source: RMLS Alliance,MLS#: QC4249995 Originating MLS: Quad City Area Realtor Association
Originating MLS: Quad City Area Realtor Association

Facts & features
Interior
Bedrooms & bathrooms
- Bedrooms: 3
- Bathrooms: 3
- Full bathrooms: 3
Bedroom 1
- Level: Main
- Dimensions: 18ft 0in x 10ft 0in
Bedroom 2
- Level: Upper
- Dimensions: 15ft 0in x 12ft 0in
Bedroom 3
- Level: Upper
- Dimensions: 27ft 0in x 17ft 0in
Other
- Level: Main
- Dimensions: 15ft 0in x 13ft 0in
Other
- Level: Main
- Dimensions: 17ft 0in x 8ft 0in
Other
- Area: 0
Additional level
- Area: 0
Additional room
- Description: Storage off Garage
- Level: Main
- Dimensions: 16ft 0in x 12ft 0in
Family room
- Level: Main
- Dimensions: 19ft 0in x 15ft 0in
Kitchen
- Level: Main
- Dimensions: 21ft 0in x 9ft 0in
Living room
- Level: Main
- Dimensions: 18ft 0in x 16ft 0in
Main level
- Area: 1500
Upper level
- Area: 1500
Heating
- Has Heating (Unspecified Type)
Cooling
- Central Air
Appliances
- Included: Dishwasher, Range, Refrigerator, Gas Water Heater
Features
- Ceiling Fan(s)
- Windows: Blinds
- Basement: Cellar,Unfinished
- Number of fireplaces: 2
- Fireplace features: Family Room, Gas Log, Master Bedroom
Interior area
- Total structure area: 3,000
- Total interior livable area: 3,000 sqft
Property
Parking
- Total spaces: 2
- Parking features: Detached, Parking Pad
- Garage spaces: 2
- Has uncovered spaces: Yes
- Details: Number Of Garage Remotes: 1
Features
- Levels: Two
- Patio & porch: Porch
Lot
- Size: 1.03 Acres
- Dimensions: 237 x 189
- Features: Corner Lot
Details
- Parcel number: 082406085
Construction
Type & style
- Home type: SingleFamily
- Property subtype: Single Family Residence, Residential
Materials
- Frame, Wood Siding
- Foundation: Stone
- Roof: Shingle
Condition
- New construction: No
- Year built: 1872
Utilities & green energy
- Sewer: Public Sewer
- Water: Public
Community & neighborhood
Location
- Region: Jonesboro
- Subdivision: None
Other
Other facts
- Road surface type: Paved
Price history
| Date | Event | Price |
|---|---|---|
| 11/18/2024 | Sold | $187,000-6%$62/sqft |
Source: | ||
| 10/4/2024 | Pending sale | $199,000$66/sqft |
Source: | ||
| 7/22/2024 | Price change | $199,000-8.1%$66/sqft |
Source: | ||
| 7/12/2024 | Price change | $216,500-1.6%$72/sqft |
Source: | ||
| 2/9/2024 | Listed for sale | $220,000-12%$73/sqft |
Source: | ||
Public tax history
| Year | Property taxes | Tax assessment |
|---|---|---|
| 2023 | $2,285 -6.1% | $61,230 +8% |
| 2022 | $2,434 -2.4% | $56,692 +4.6% |
| 2021 | $2,494 -0.4% | $54,173 |
Find assessor info on the county website
Neighborhood: 62952
Nearby schools
GreatSchools rating
- 10/10Jonesboro Elementary SchoolGrades: PK-8Distance: 0.2 mi
- 3/10Anna-Jonesboro High SchoolGrades: 9-12Distance: 1.1 mi
Schools provided by the listing agent
- High: Anna/Jonesboro HS
Source: RMLS Alliance. This data may not be complete. We recommend contacting the local school district to confirm school assignments for this home.

Get pre-qualified for a loan
At Zillow Home Loans, we can pre-qualify you in as little as 5 minutes with no impact to your credit score.An equal housing lender. NMLS #10287.
